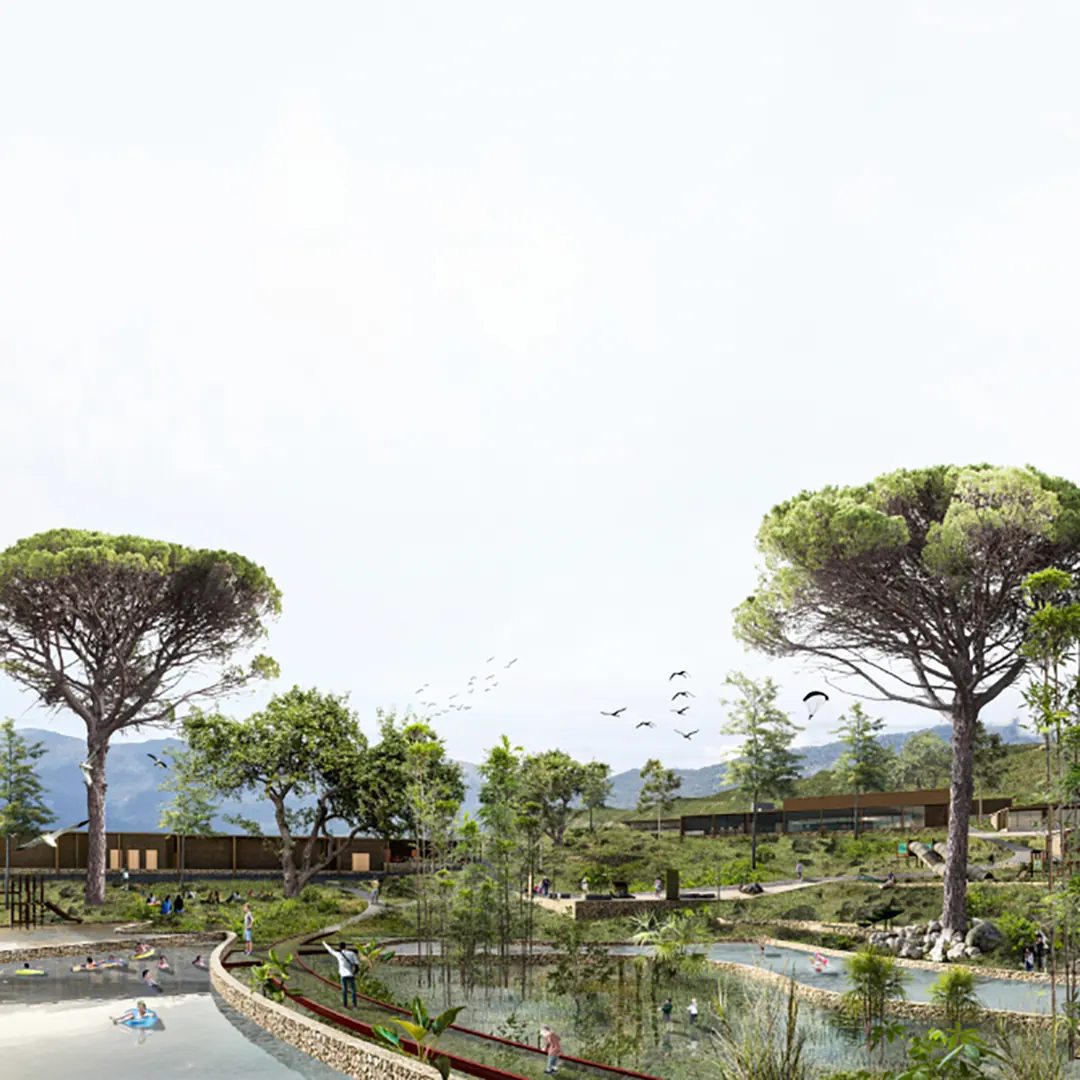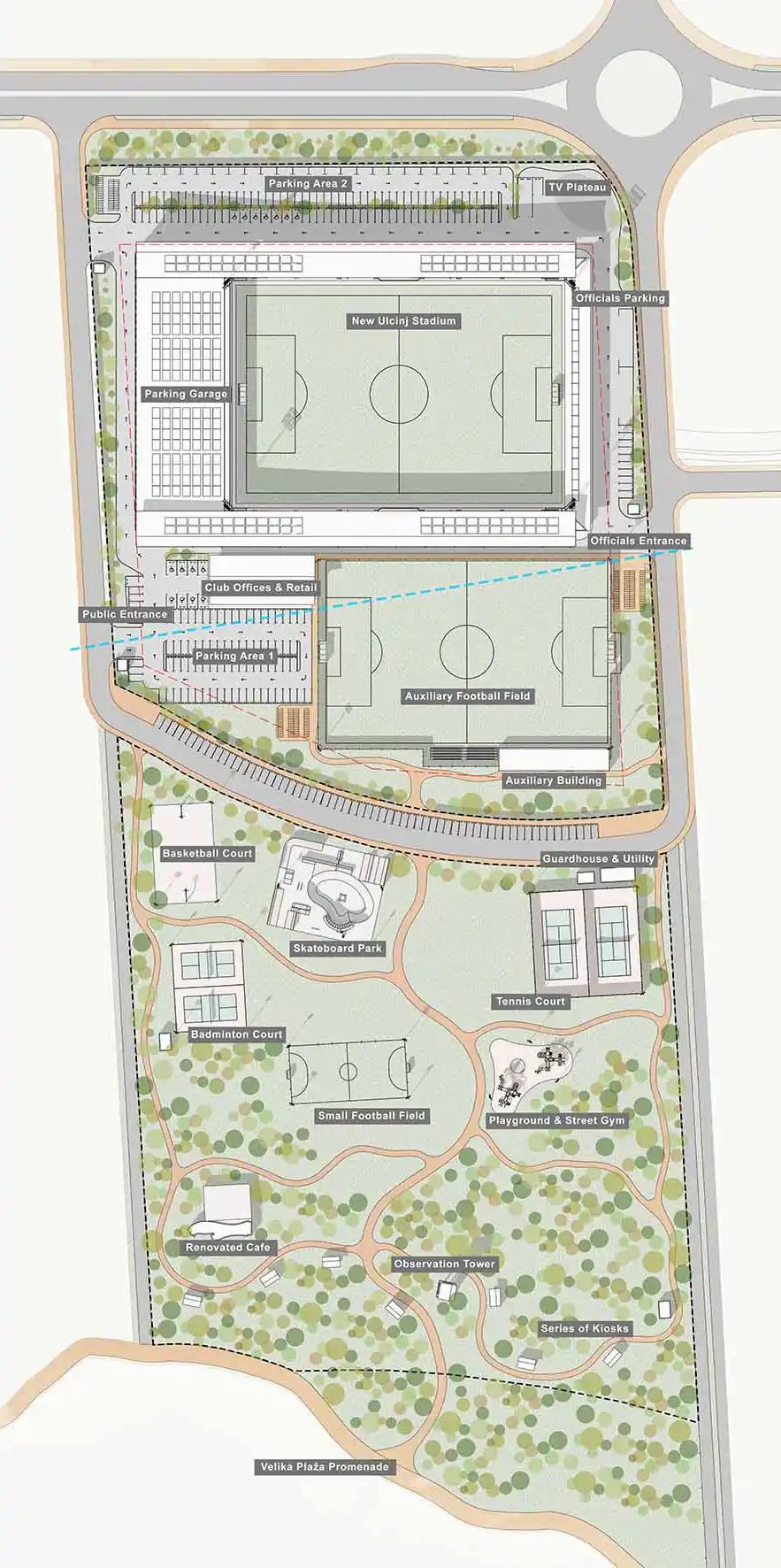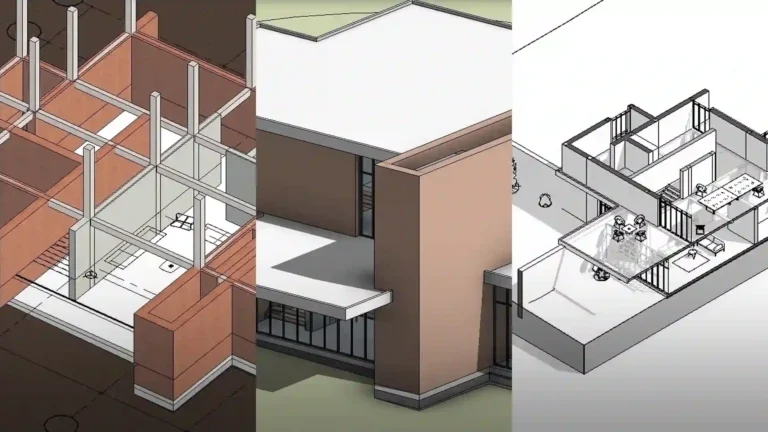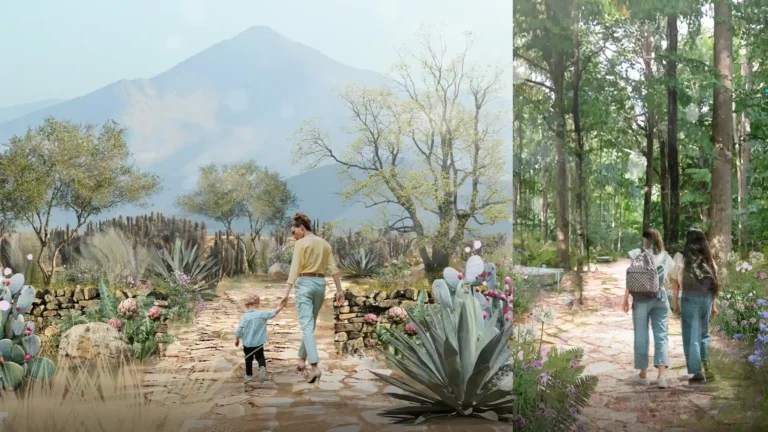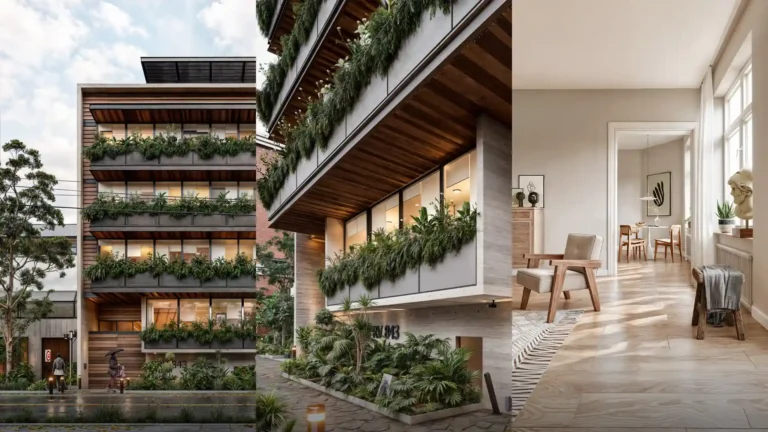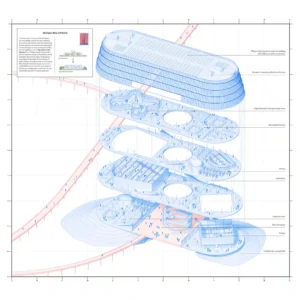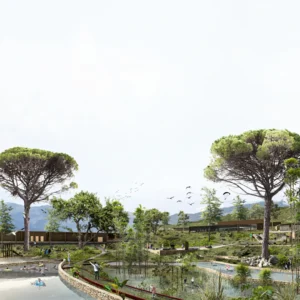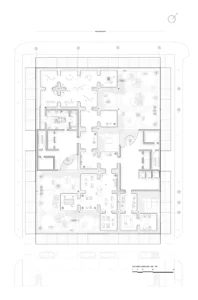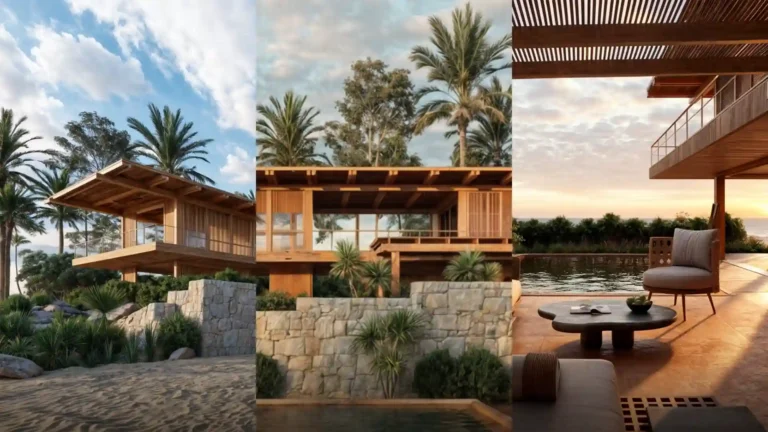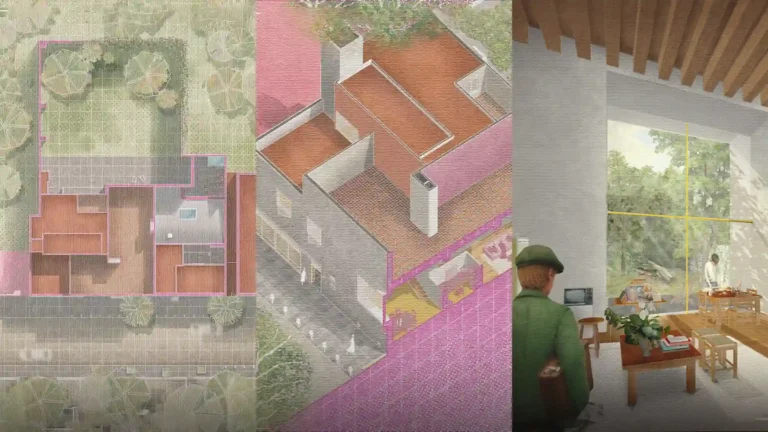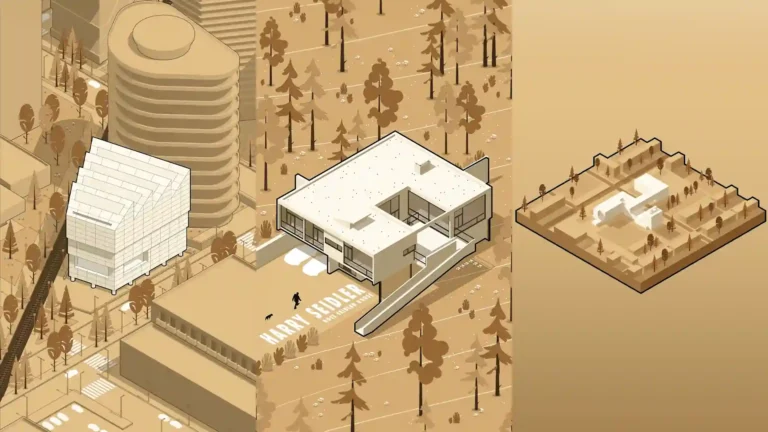Urban Regeneration of San Biagio Nord / CMQ architettura
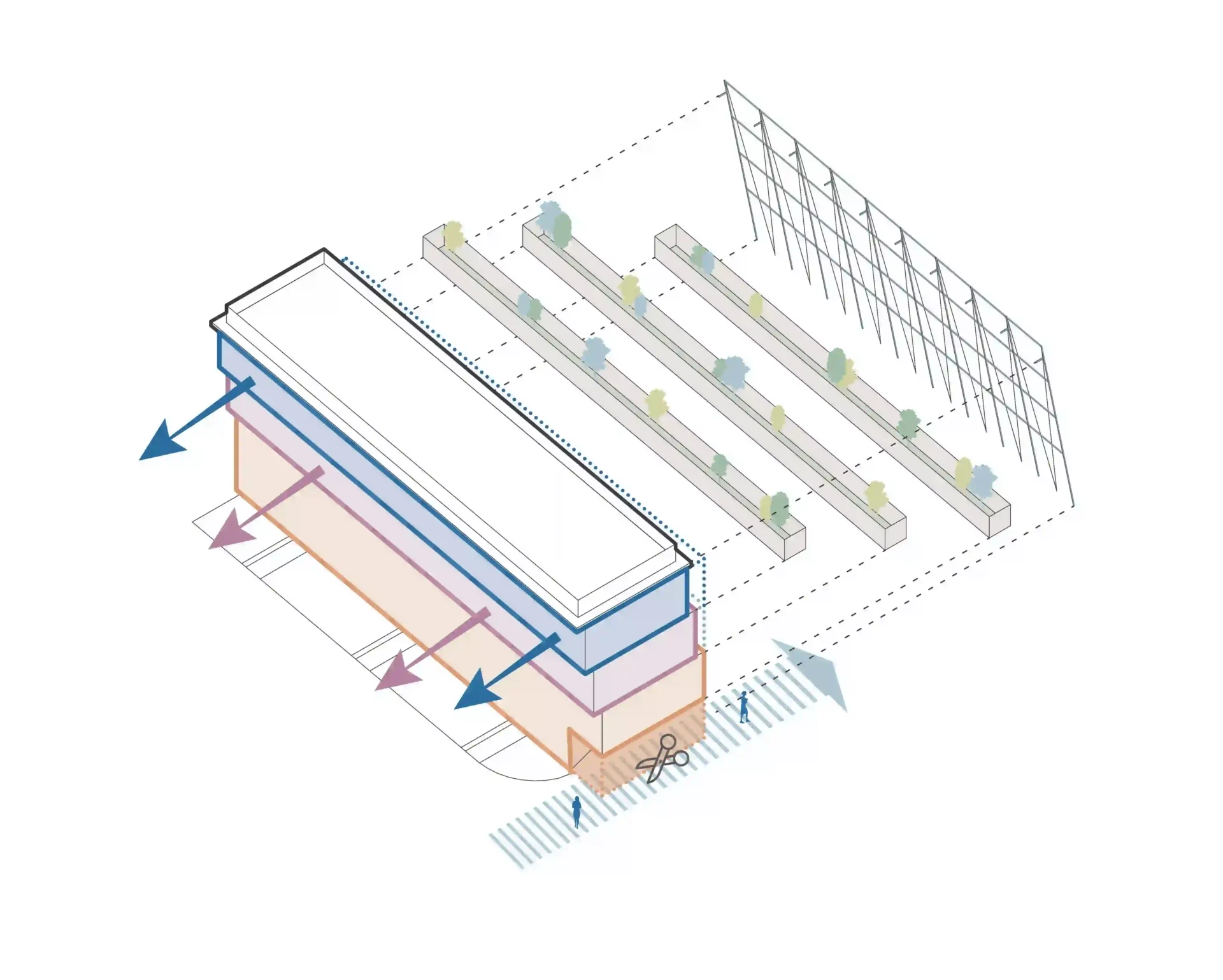
- Architect: CMQ architettura
- Location: Ravenna, Italy
- Project: Residential architecture
- Software: PHotoshop
- team: Antonio Boeri, Ludovico Oldini, Davide Pagano, Alessandro Gloria, Camilla Piccolo collaborators: Mattia Colombo, Loris Francesca, Bice Ghetti, Irem Tumay
The southern facade of the residential building facing via Cicognani is conceived with a shift of the upper flors, meanwhile maintaining a compact front on the ground floor in correspondence of the novel access to the park. On the contrary, the northern facade has been emptied and progressively set back wit the aim of creating new terraces facing the park which are supported by an anti-seismic structure.

The repetition of the terraces on the northern facade open up novel spatial and visual relations between private and domestic spaces within the building. The domestic life is thus extended to the outdoor space, where the park is integrated with the facade.

Project gallery
Material
Brick, glass, steel
#tags
Related posts
Recommended courses
Essential resources
Related posts
Recommended Courses
5.00
(4)
Architectural illustration
5.00
(3)
Axonometric animation
Essential resources
-
Sale!
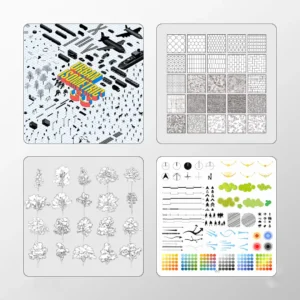
Pay 2 Take 4
USD $20.00Original price was: USD $20.00.USD $10.00Current price is: USD $10.00. Add to cart -
Sale!

Pot plant cut outs
USD $10.00Original price was: USD $10.00.USD $5.00Current price is: USD $5.00. Add to cart -
Sale!
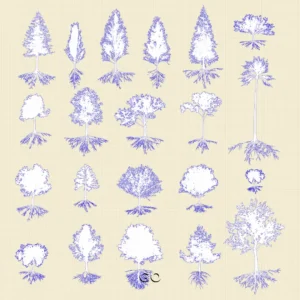
Trees Roots – GO
USD $10.00Original price was: USD $10.00.USD $5.00Current price is: USD $5.00. Add to cart -
Sale!
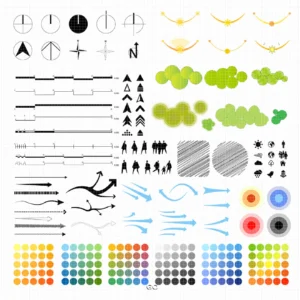
Site Analysis GO
USD $10.00Original price was: USD $10.00.USD $5.00Current price is: USD $5.00. Add to cart -
Sale!
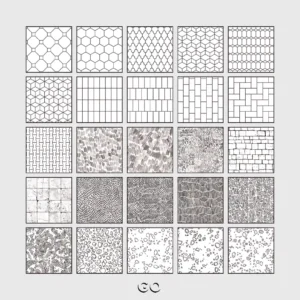
32 PATTERNS – GO
USD $10.00Original price was: USD $10.00.USD $5.00Current price is: USD $5.00. Add to cart -
Sale!
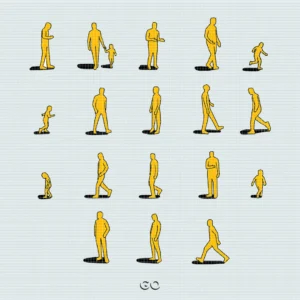
Colorful people
USD $10.00Original price was: USD $10.00.USD $5.00Current price is: USD $5.00. Add to cart -
Sale!
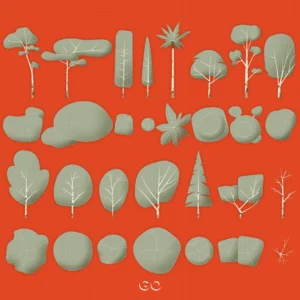
CARTOON TREES
USD $6.00Original price was: USD $6.00.USD $3.00Current price is: USD $3.00. Add to cart -
Sale!
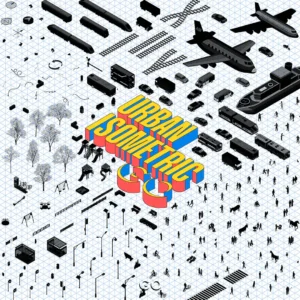
URBAN ISOMETRIC MEGAPACK
USD $10.00Original price was: USD $10.00.USD $5.00Current price is: USD $5.00. Add to cart
