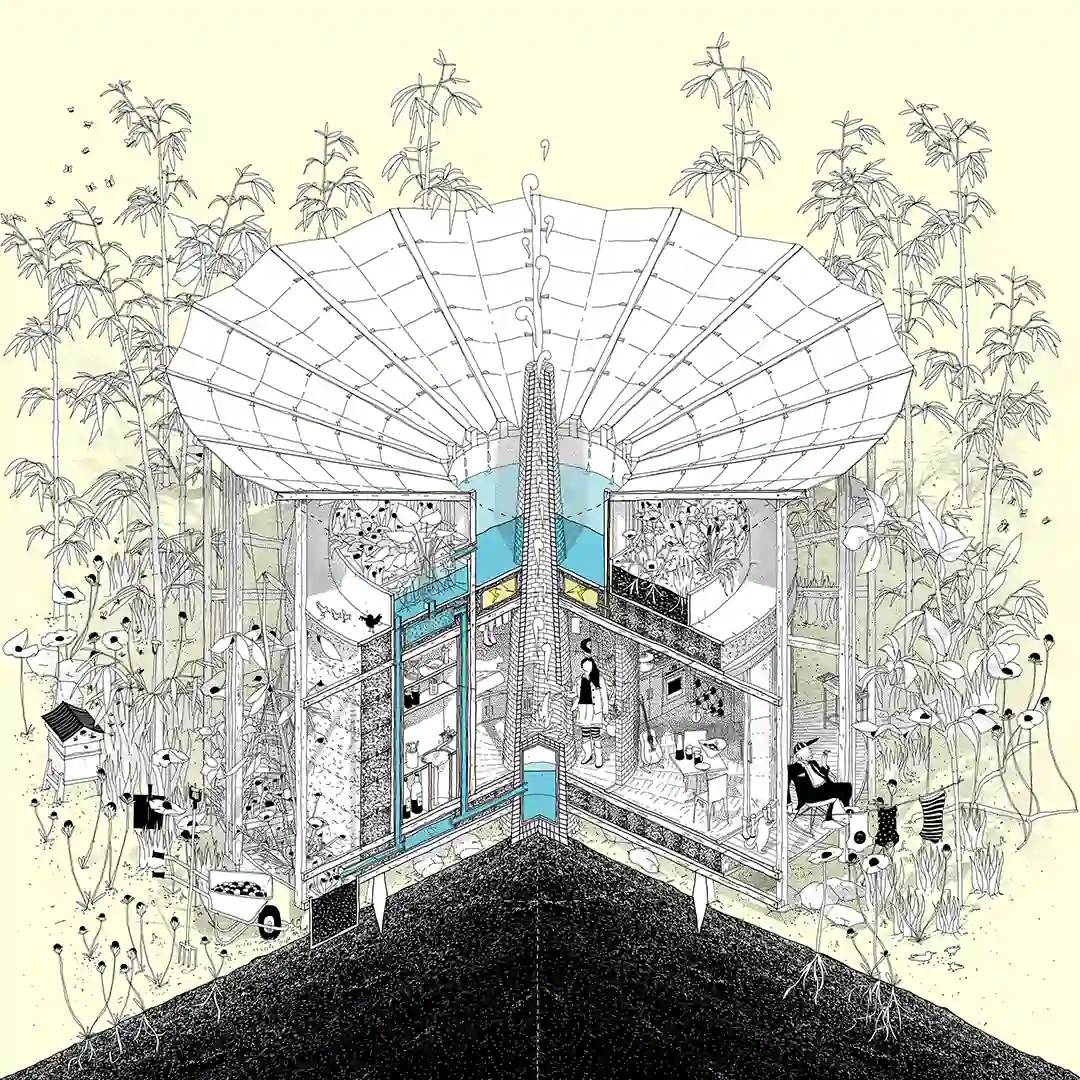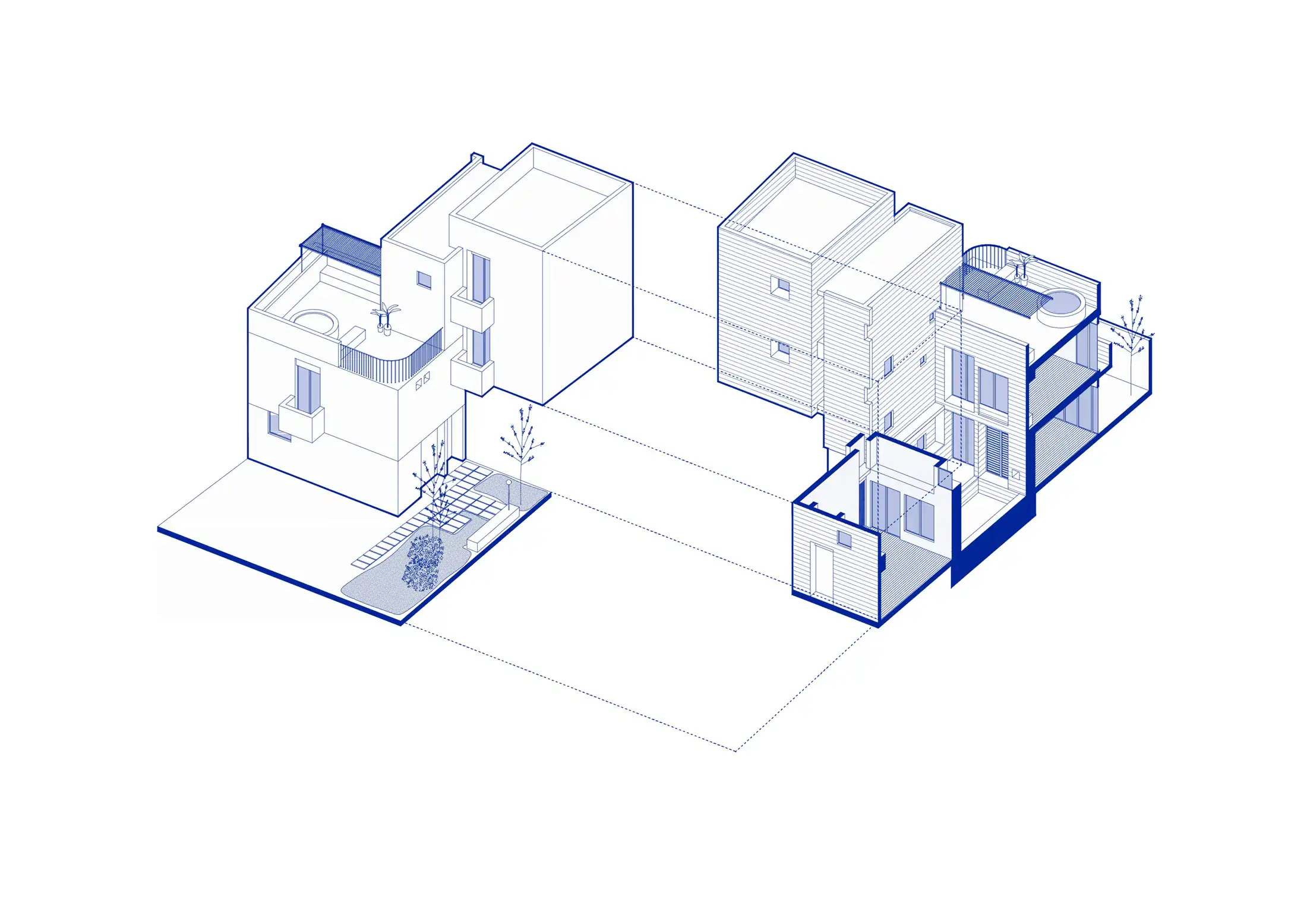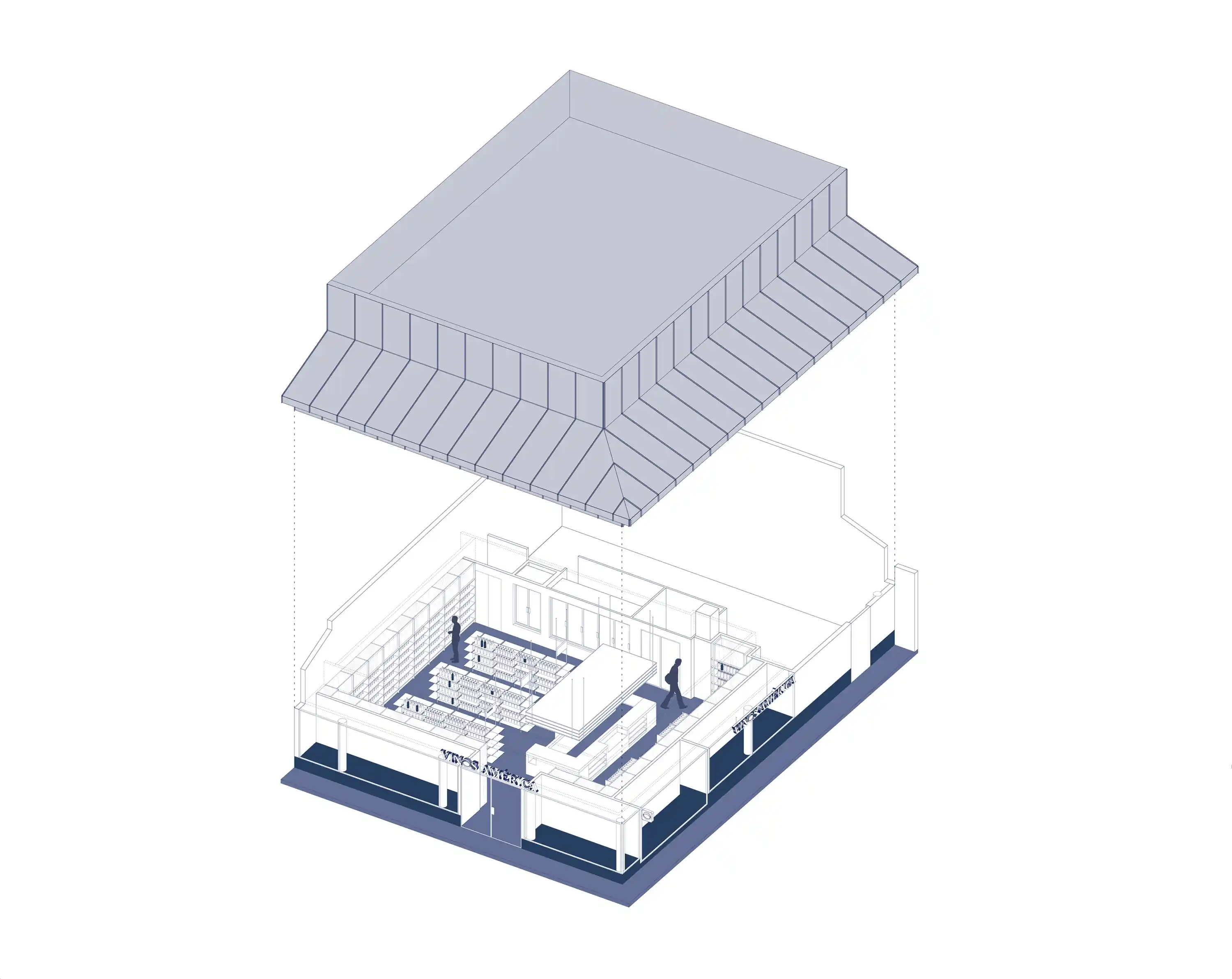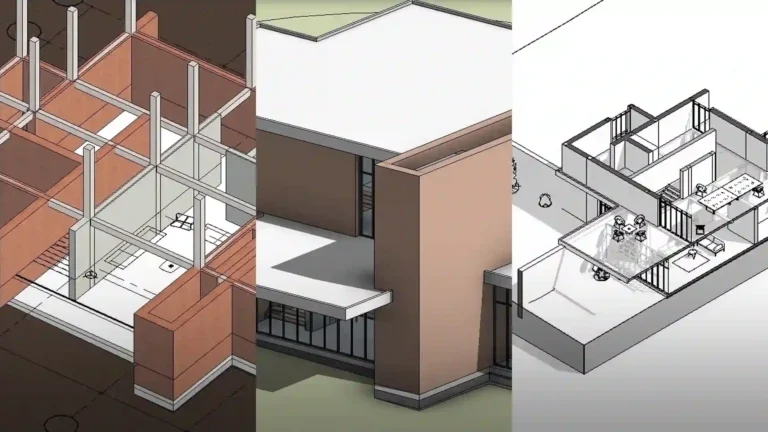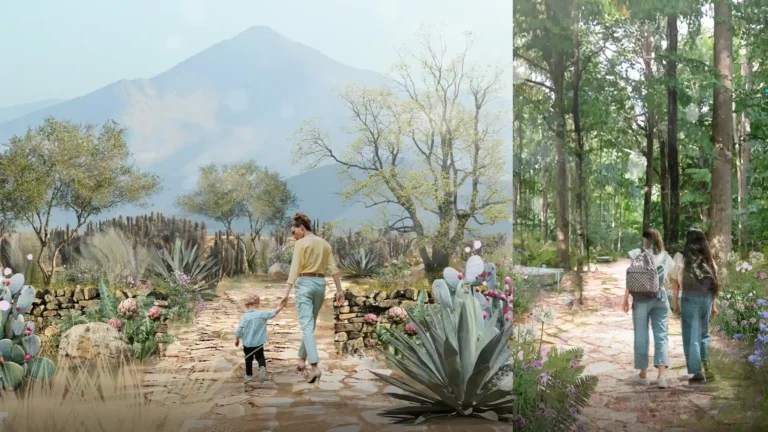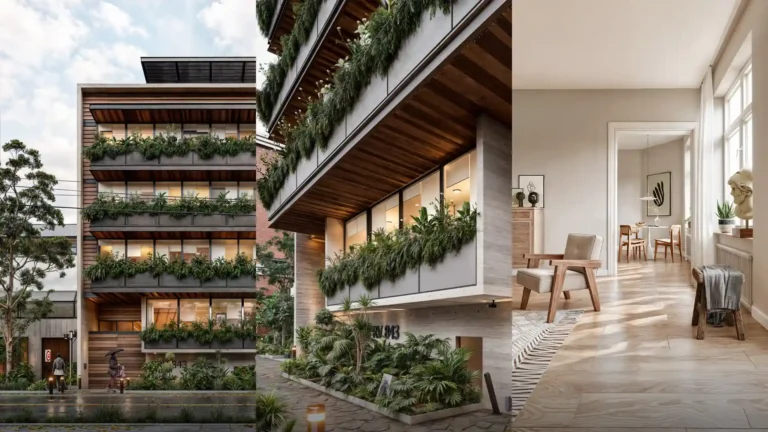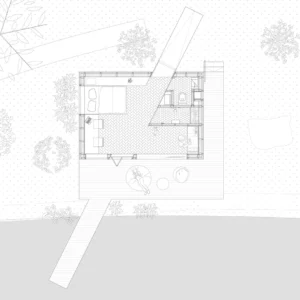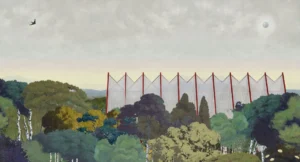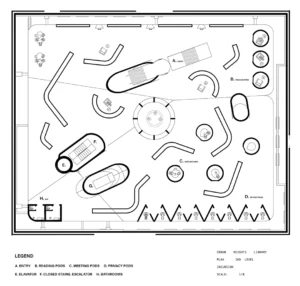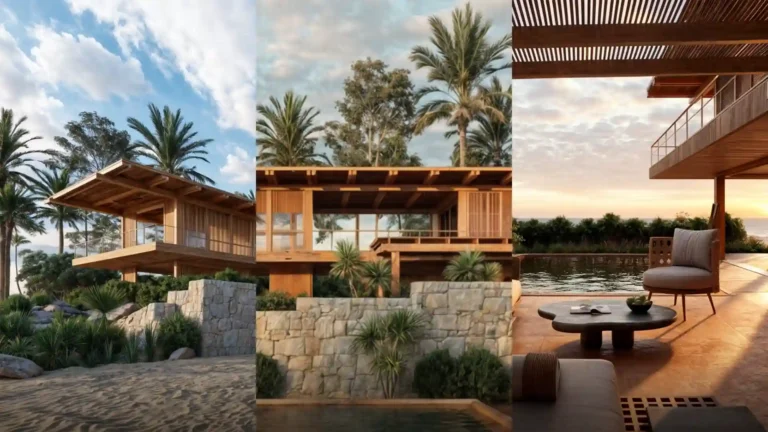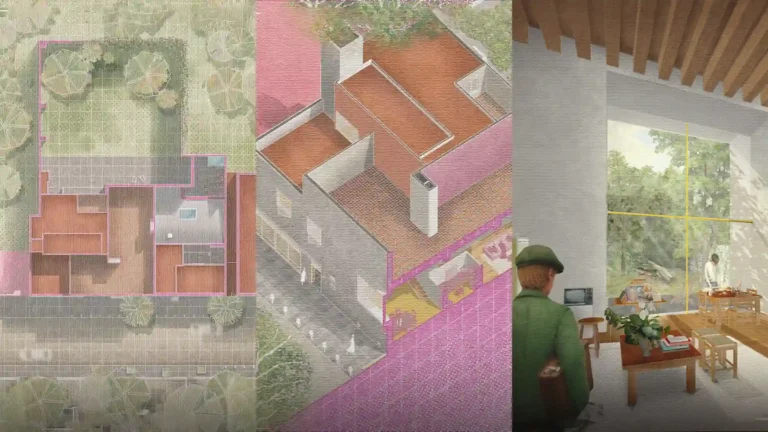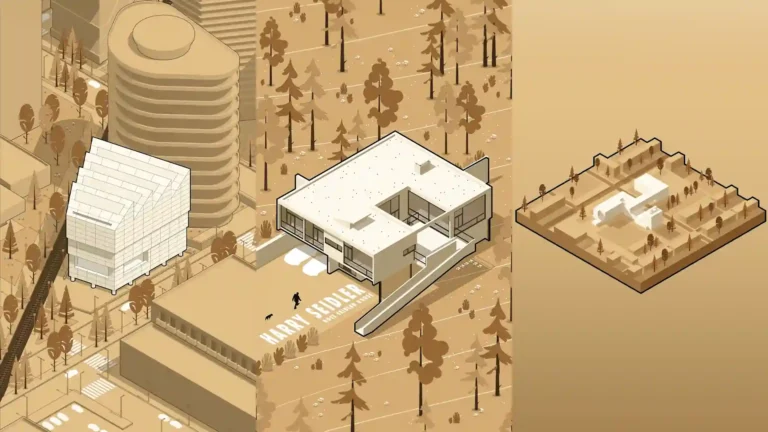LF House
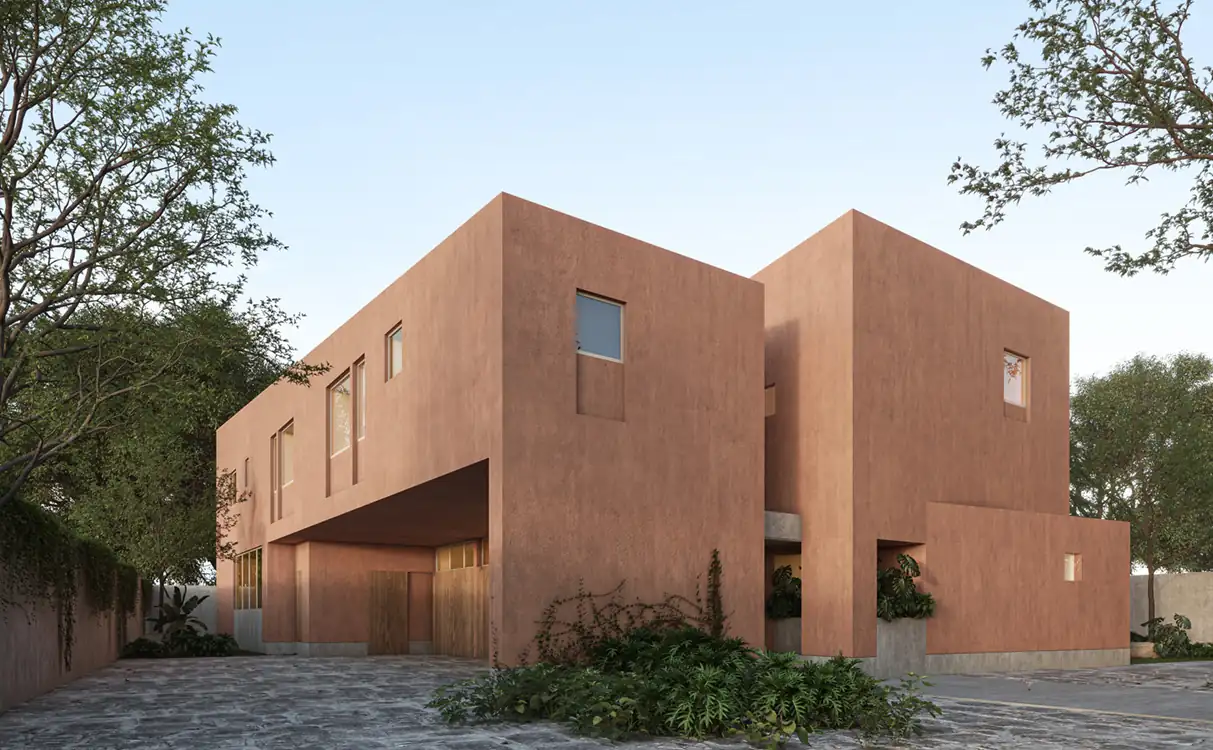
- Architect: Iterar Arquitectura
- Location: Zapopan, Mexico
- Project: Residential Architecture
- Software: Autocad, Sketchup, 3ds Max, V-ray, Photoshop, Illustrator
- Fabiola Ovando, Monica Guerra, Oscar Maciel
We start from two main ideas achieved by rotating the layout of the house. The first was not to prioritize the car by assigning it the use of the main facade, but rather to hide it to use the front for an entrance patio. The second accomplishment was to use the longest part of the plot, which also has the best orientations, to have a larger garden (related to various interior spaces) and to place windows better oriented in the rooms.
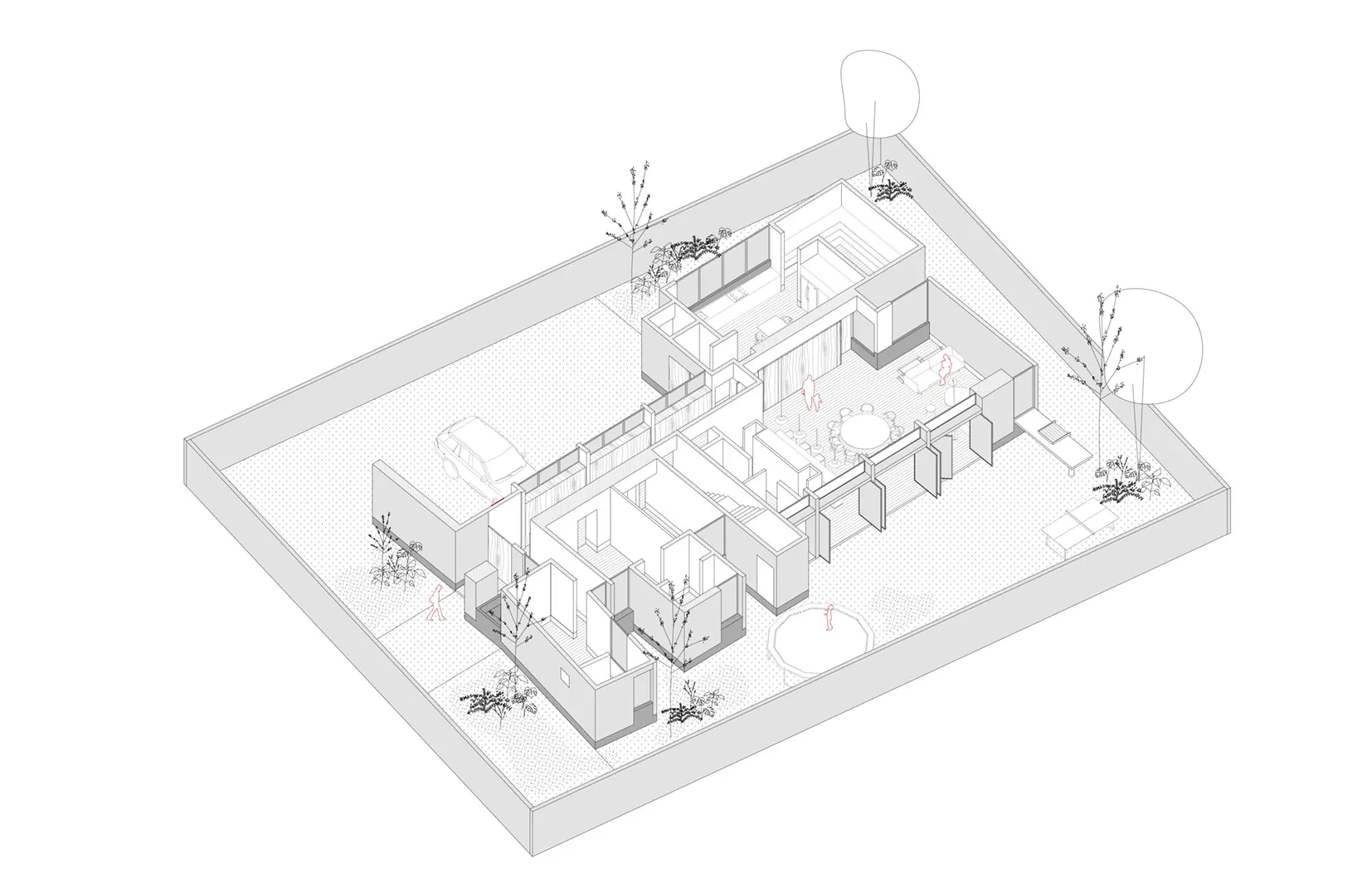
The shape of the project is defined by the family’s way of living; thus, the project is divided into two volumes (one for the parents and one for the children) connected by a lower intermediate corridor, which leads to a small terrace.
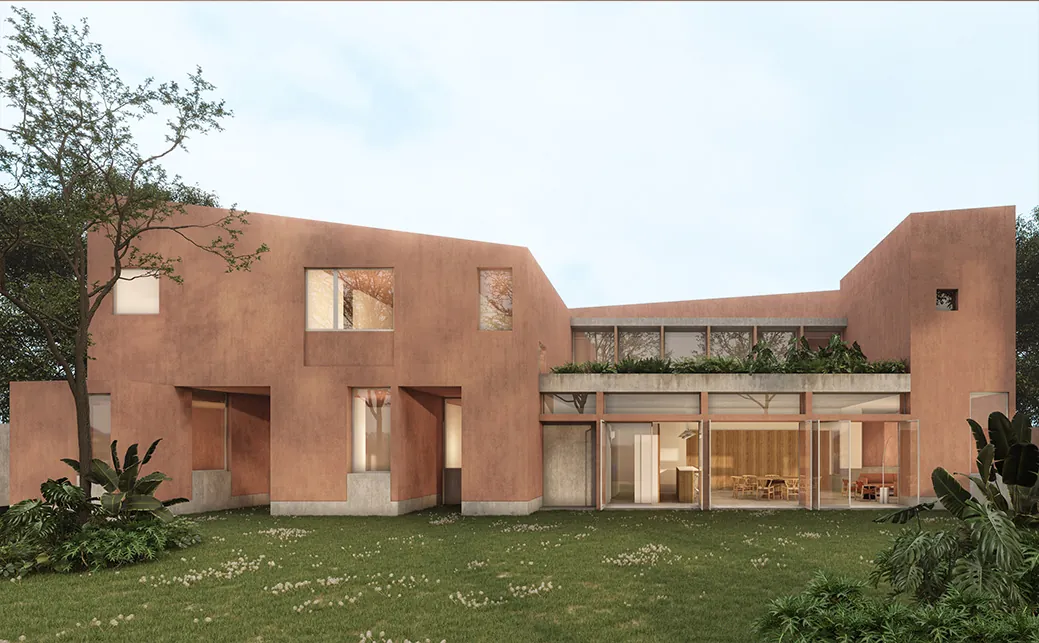
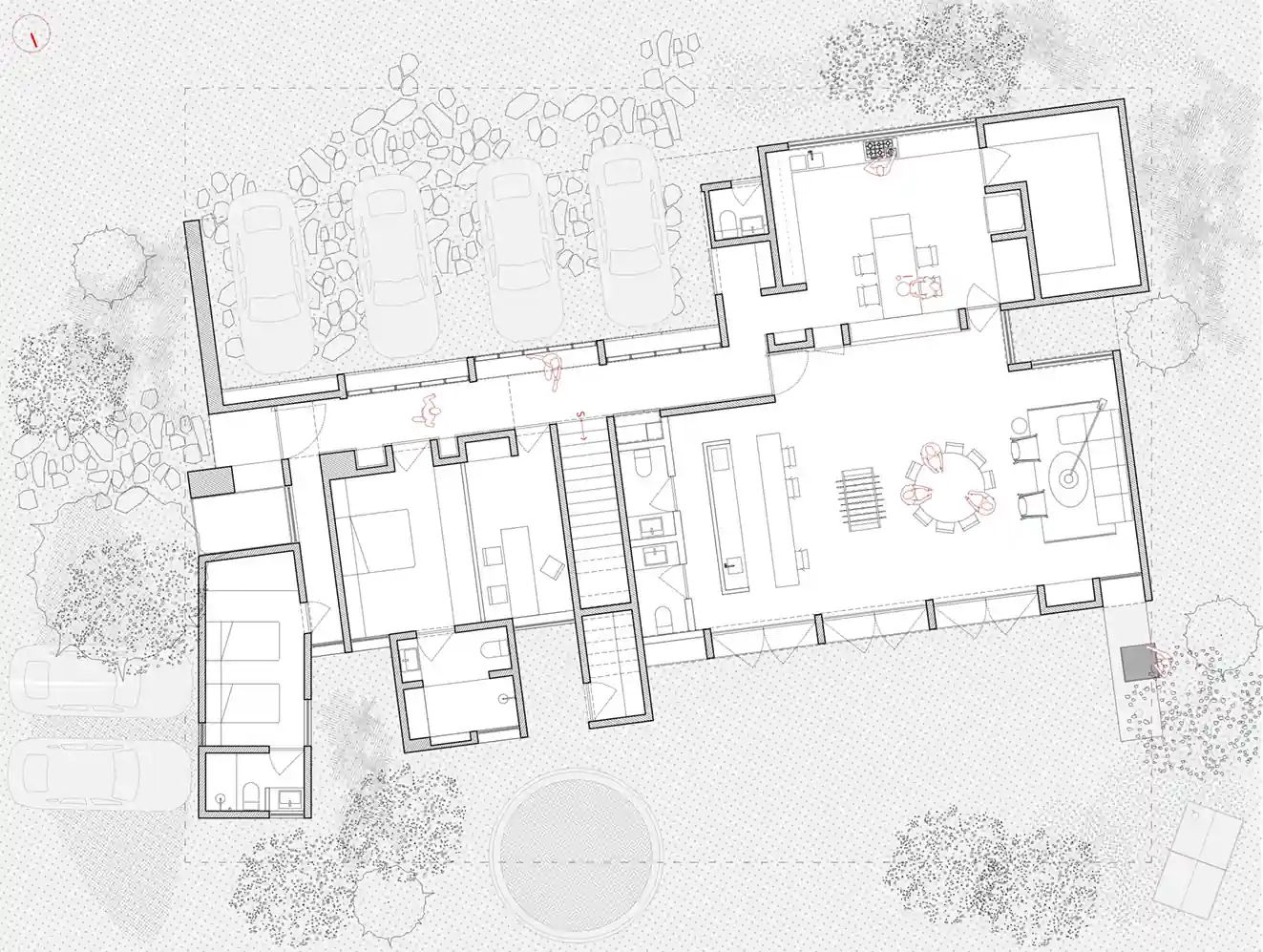
Project gallery
Material
Concrete, Glass, Stone, Wood
#tags
Related posts
Recommended courses
Essential resources
Related posts
Recommended Courses
5.00
(4)
Architectural illustration
5.00
(3)
Axonometric animation
Essential resources
-
Sale!
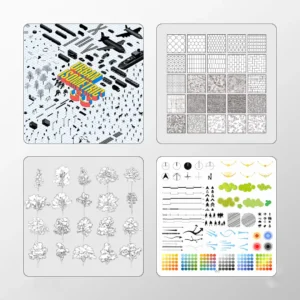
Pay 2 Take 4
USD $20.00Original price was: USD $20.00.USD $10.00Current price is: USD $10.00. Add to cart -
Sale!
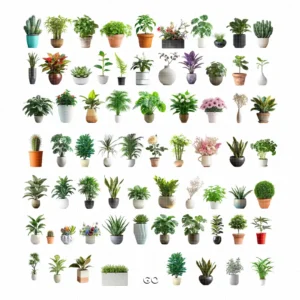
Pot plant cut outs
USD $10.00Original price was: USD $10.00.USD $5.00Current price is: USD $5.00. Add to cart -
Sale!
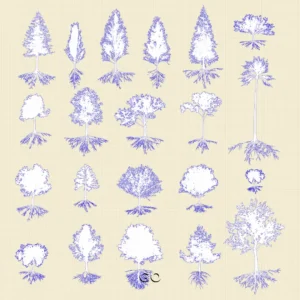
Trees Roots – GO
USD $10.00Original price was: USD $10.00.USD $5.00Current price is: USD $5.00. Add to cart -
Sale!
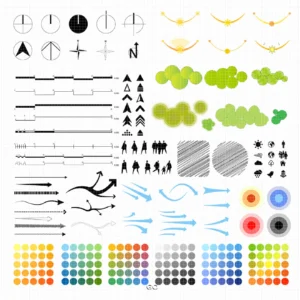
Site Analysis GO
USD $10.00Original price was: USD $10.00.USD $5.00Current price is: USD $5.00. Add to cart -
Sale!
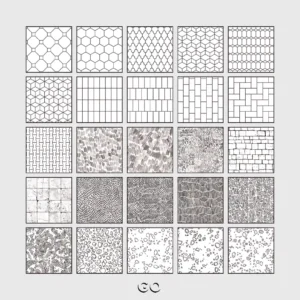
32 PATTERNS – GO
USD $10.00Original price was: USD $10.00.USD $5.00Current price is: USD $5.00. Add to cart -
Sale!
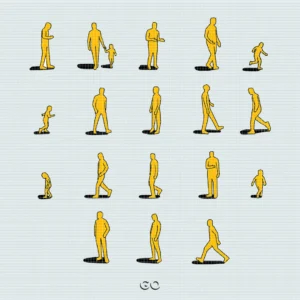
Colorful people
USD $10.00Original price was: USD $10.00.USD $5.00Current price is: USD $5.00. Add to cart -
Sale!
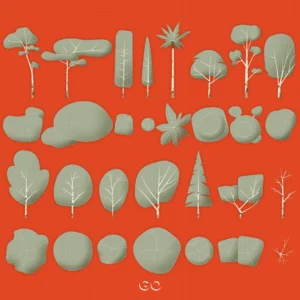
CARTOON TREES
USD $6.00Original price was: USD $6.00.USD $3.00Current price is: USD $3.00. Add to cart -
Sale!
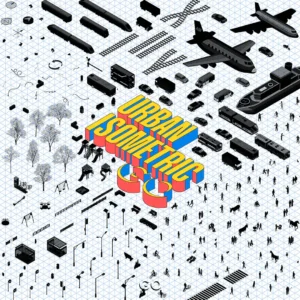
URBAN ISOMETRIC MEGAPACK
USD $10.00Original price was: USD $10.00.USD $5.00Current price is: USD $5.00. Add to cart
