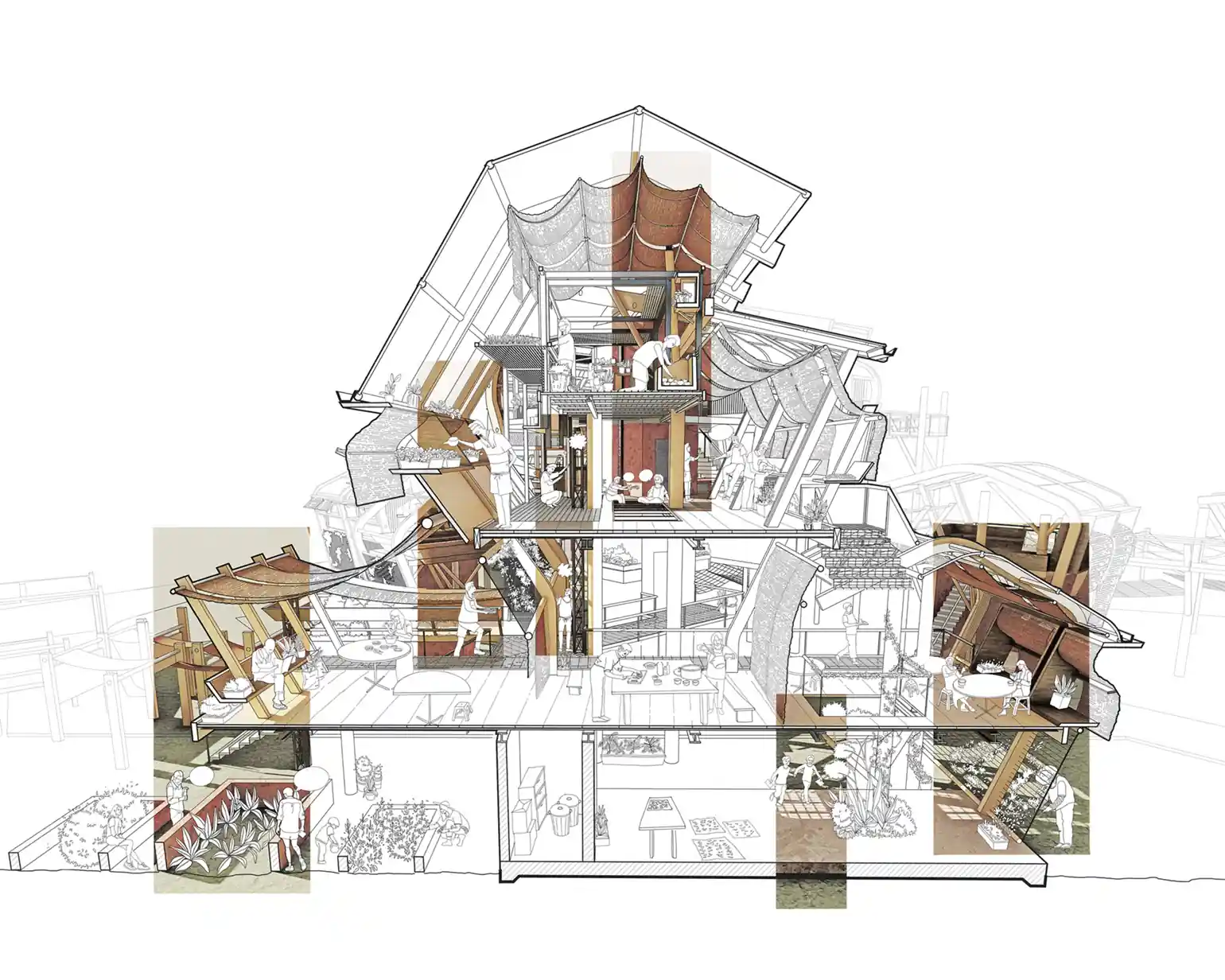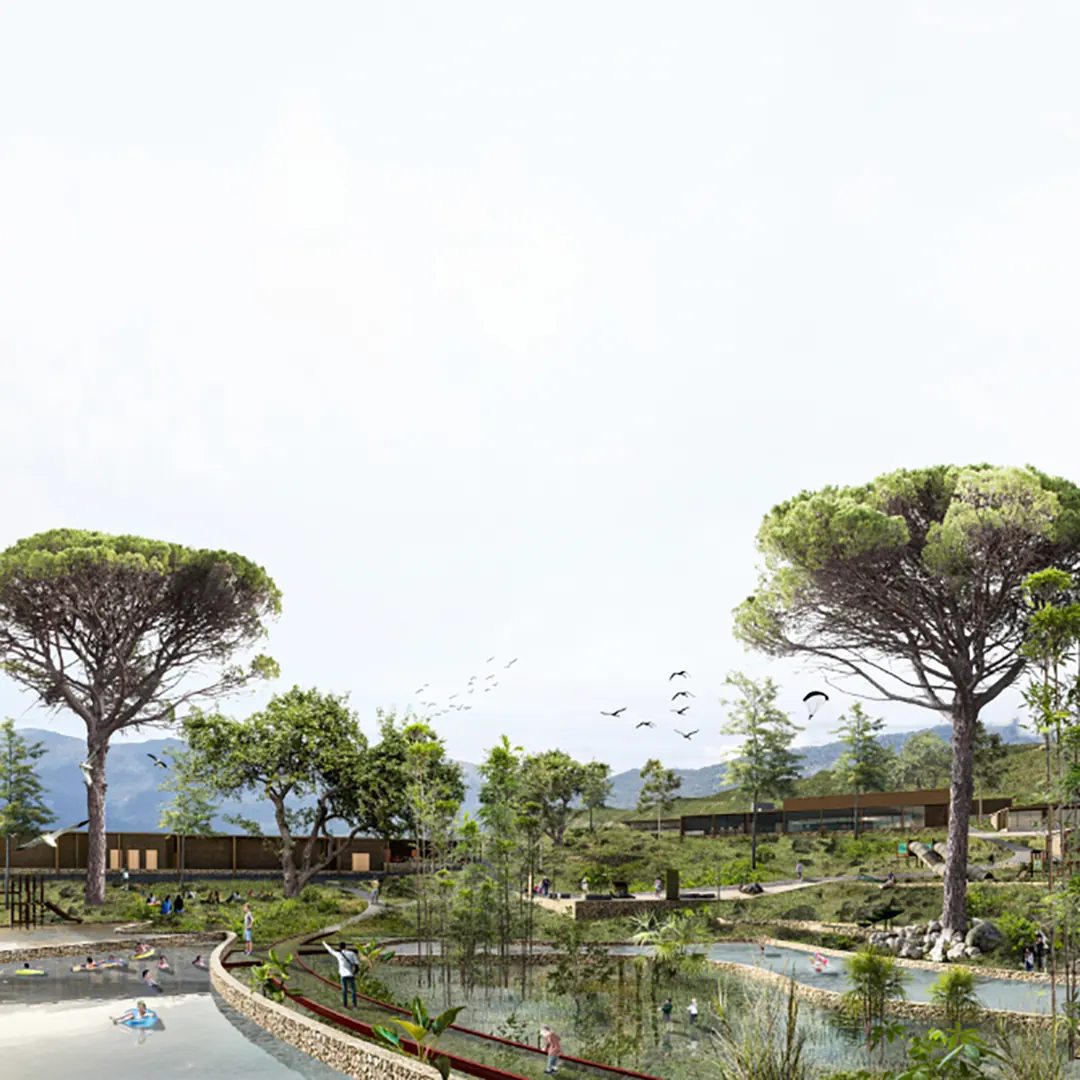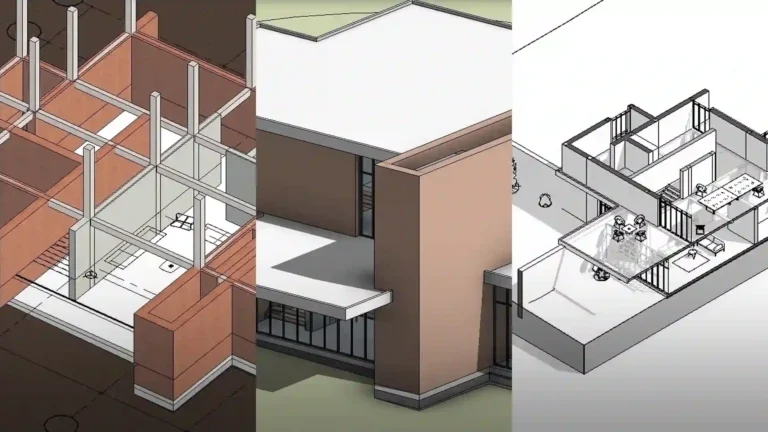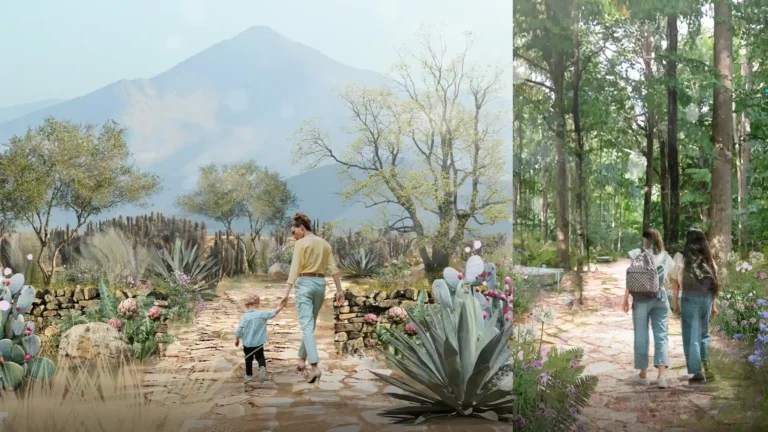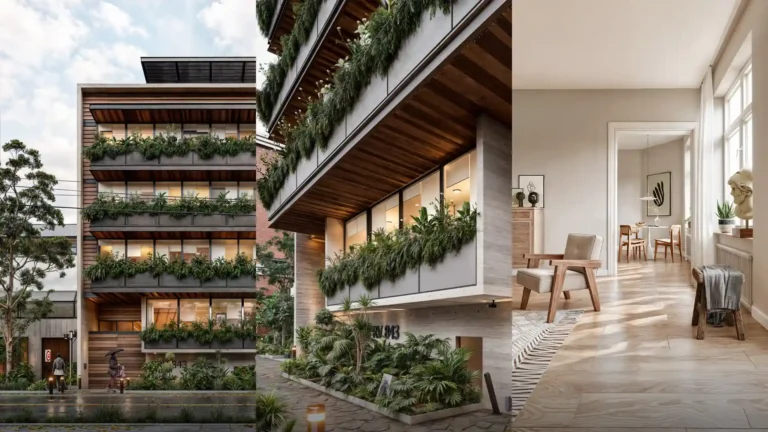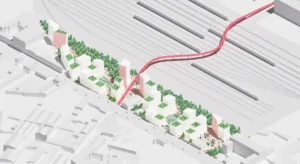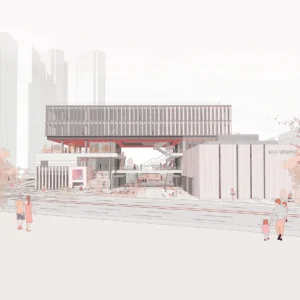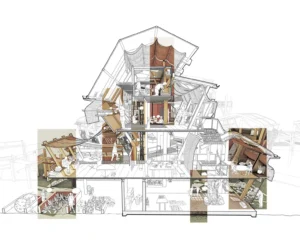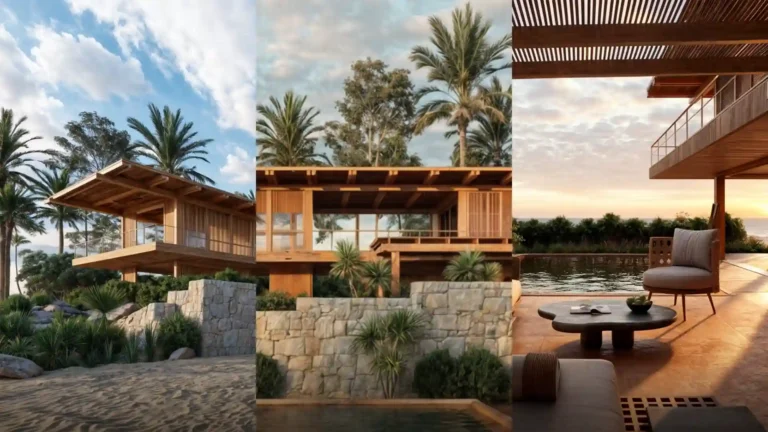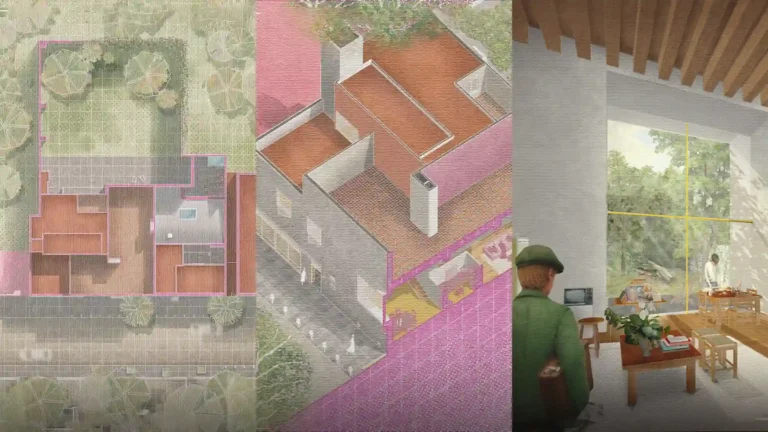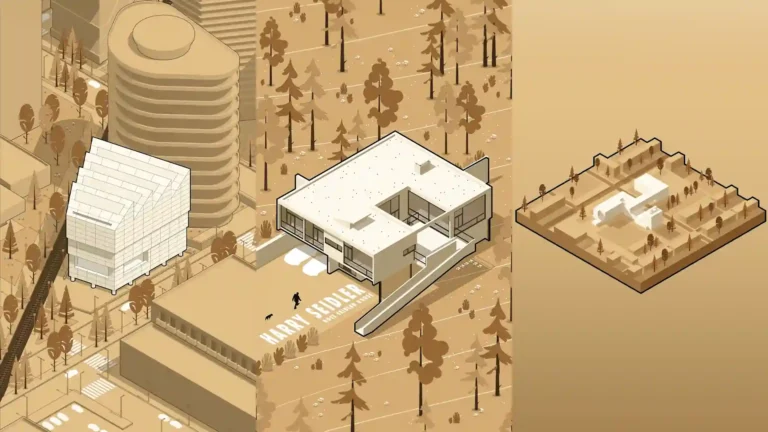Dongnaegu Life Complex Center / The Ground Architecture

- Architect: The Ground Architecture
- Country: Busan, South Korea
- Project: Public architecture
- Software: Autocad, Illustrator, Photoshop, Rhino 3d, Sketchup
Dongnae Yaryu Street Playground that connects different generations In this project, a community yard with a width of 20m was first planned to penetrate the land. The library, which is a static space, and the sports facilities of the dynamic space are naturally separated, and the community yard, Sumin Eoul Park, and Dongnae Station are connected.
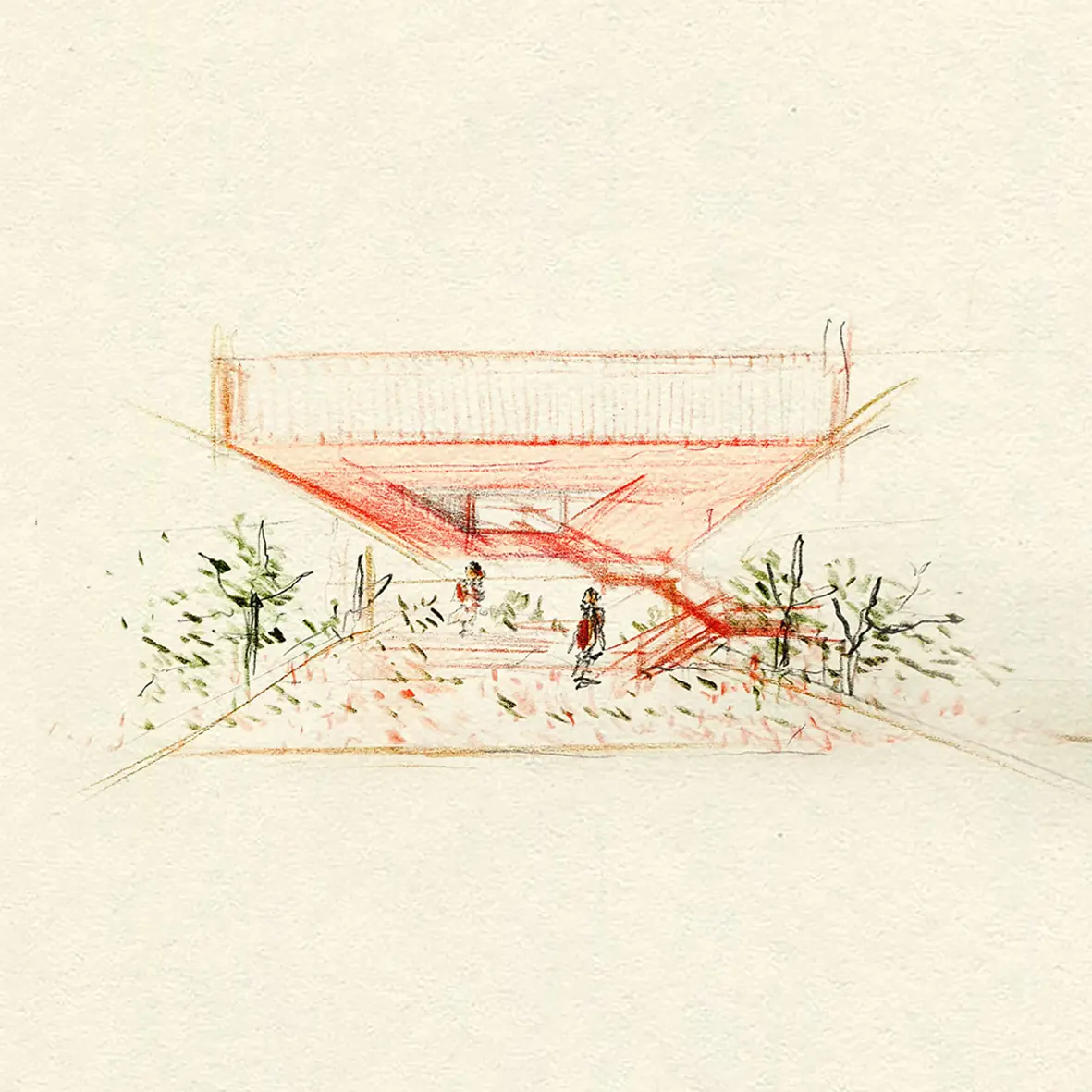
Basically, all movements start in the community yard and are connected to the intermediary spaces between the programs to become a three-dimensional street playground that connects various generations.
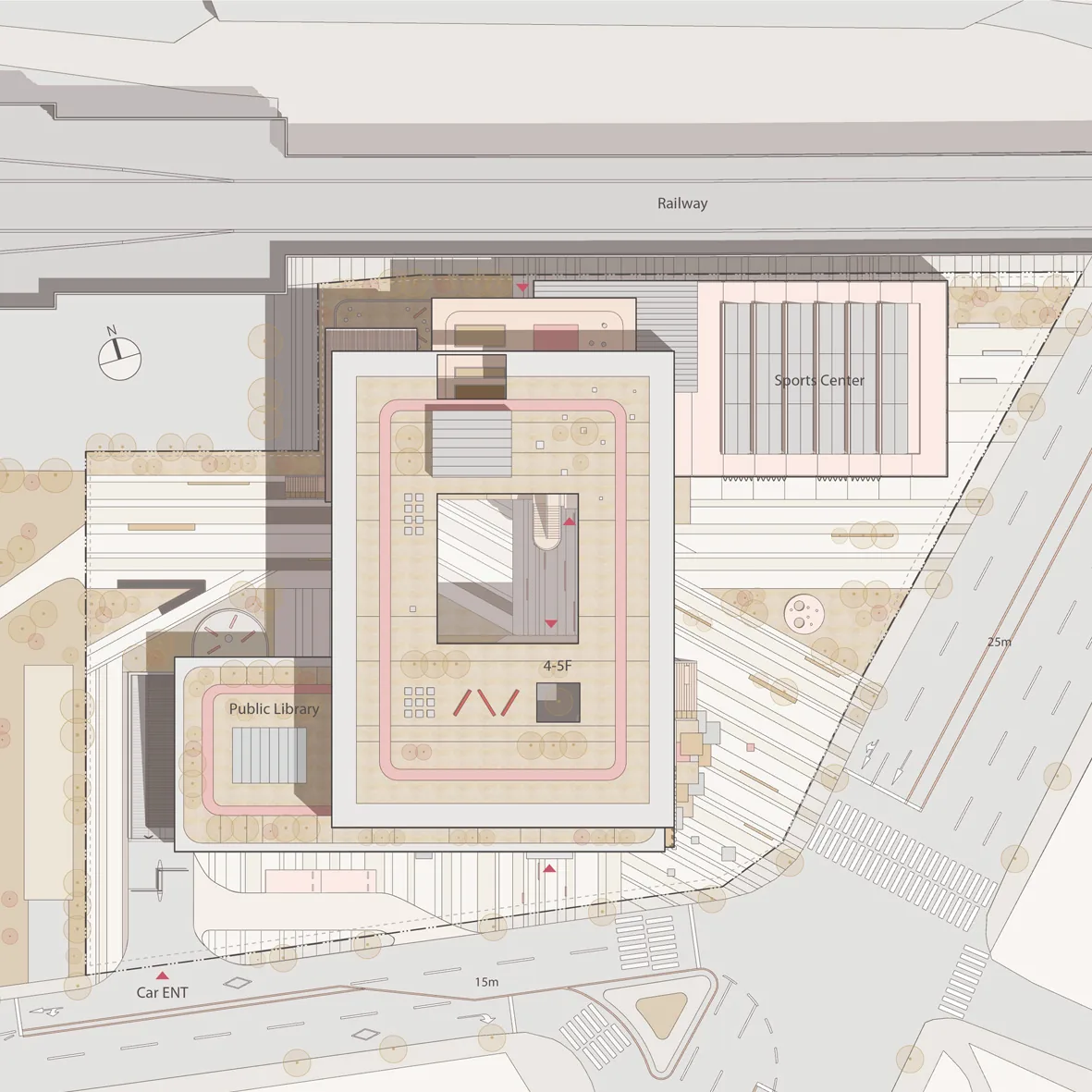
Project gallery
Material
Concrete, glass, steel, wood
#tags
Related posts
Recommended courses
Essential resources
Related posts
Recommended Courses
5.00
(4)
Architectural illustration
5.00
(3)
Axonometric animation
Essential resources
-
Sale!
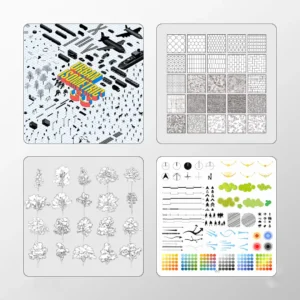
Pay 2 Take 4
USD $20.00Original price was: USD $20.00.USD $10.00Current price is: USD $10.00. Add to cart -
Sale!
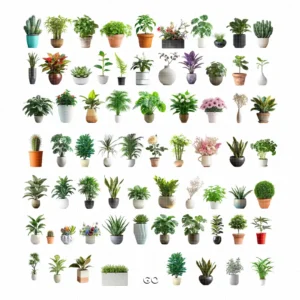
Pot plant cut outs
USD $10.00Original price was: USD $10.00.USD $5.00Current price is: USD $5.00. Add to cart -
Sale!
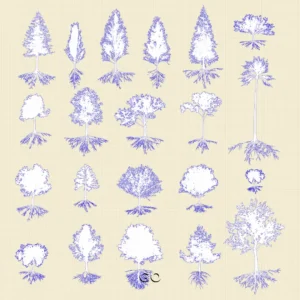
Trees Roots – GO
USD $10.00Original price was: USD $10.00.USD $5.00Current price is: USD $5.00. Add to cart -
Sale!
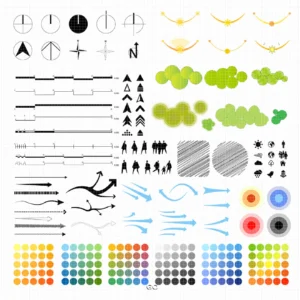
Site Analysis GO
USD $10.00Original price was: USD $10.00.USD $5.00Current price is: USD $5.00. Add to cart -
Sale!
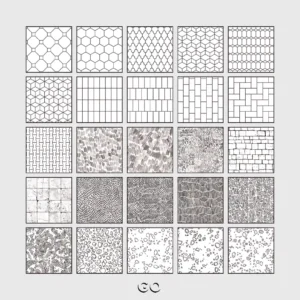
32 PATTERNS – GO
USD $10.00Original price was: USD $10.00.USD $5.00Current price is: USD $5.00. Add to cart -
Sale!
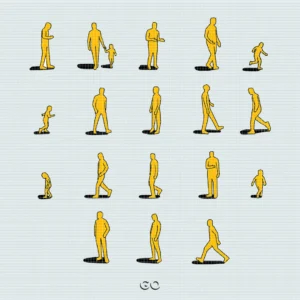
Colorful people
USD $10.00Original price was: USD $10.00.USD $5.00Current price is: USD $5.00. Add to cart -
Sale!
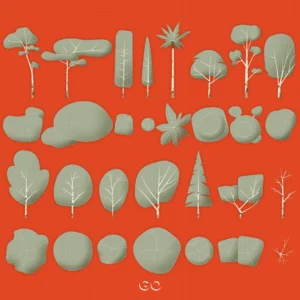
CARTOON TREES
USD $6.00Original price was: USD $6.00.USD $3.00Current price is: USD $3.00. Add to cart -
Sale!
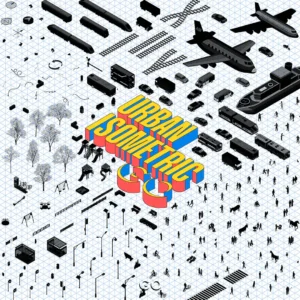
URBAN ISOMETRIC MEGAPACK
USD $10.00Original price was: USD $10.00.USD $5.00Current price is: USD $5.00. Add to cart
