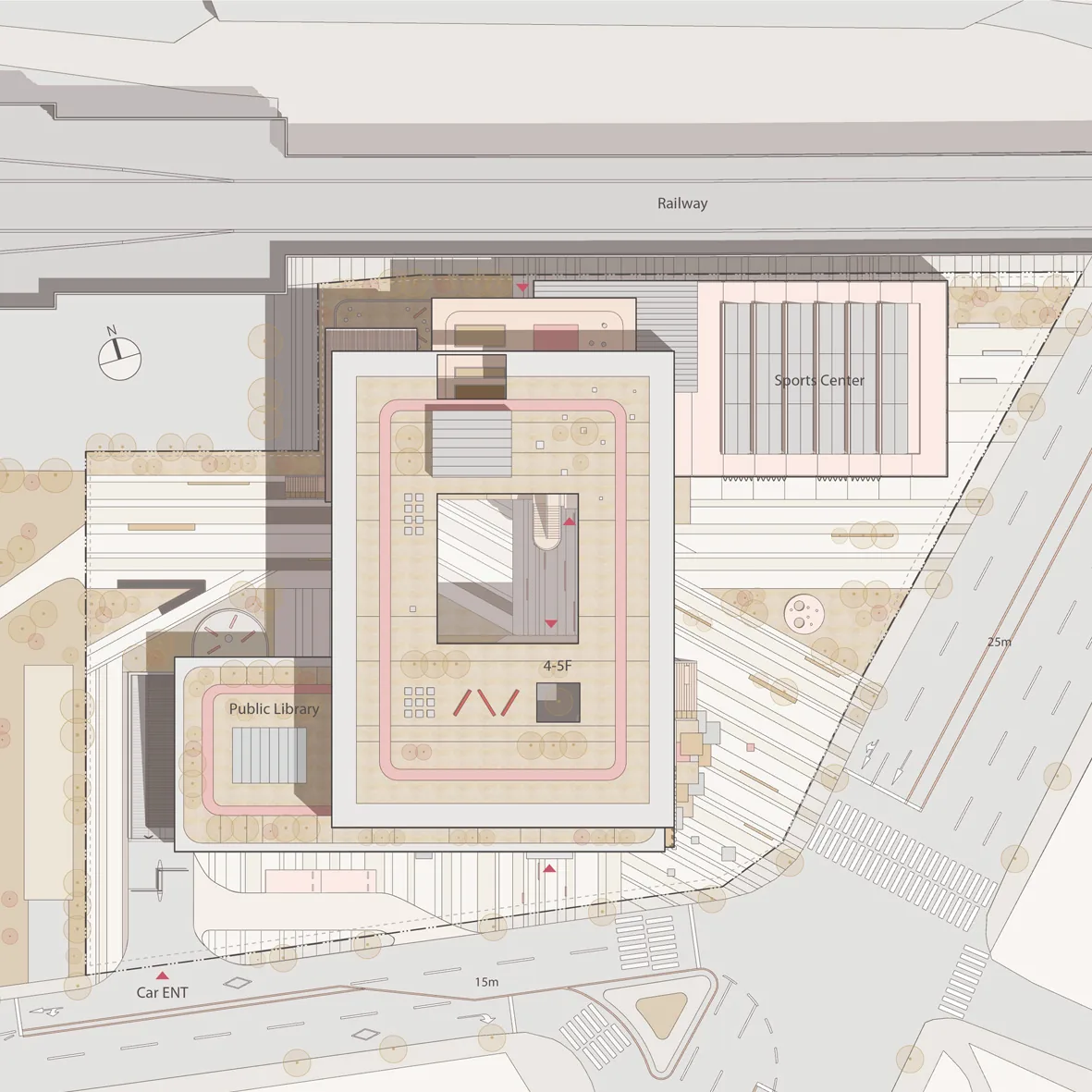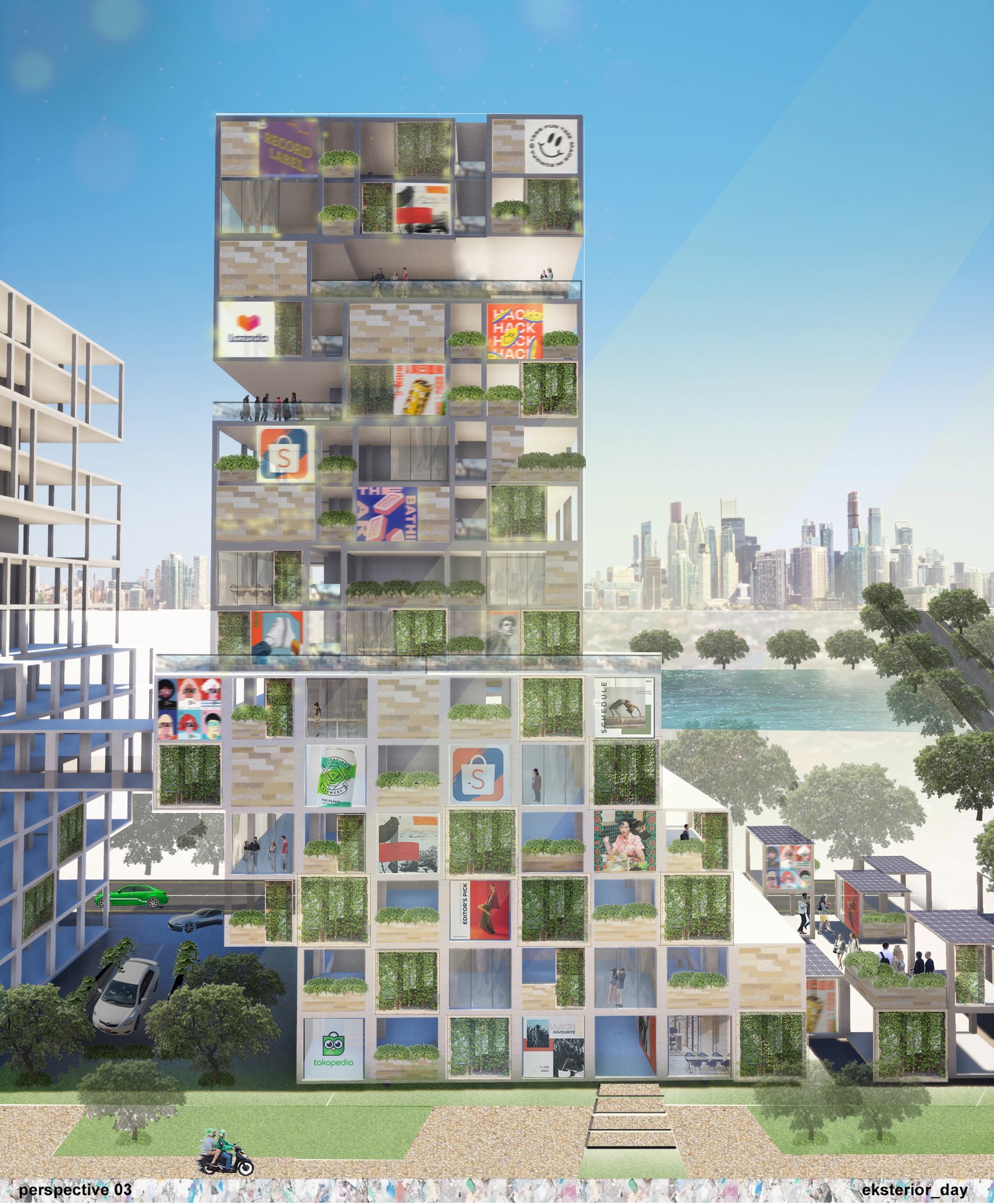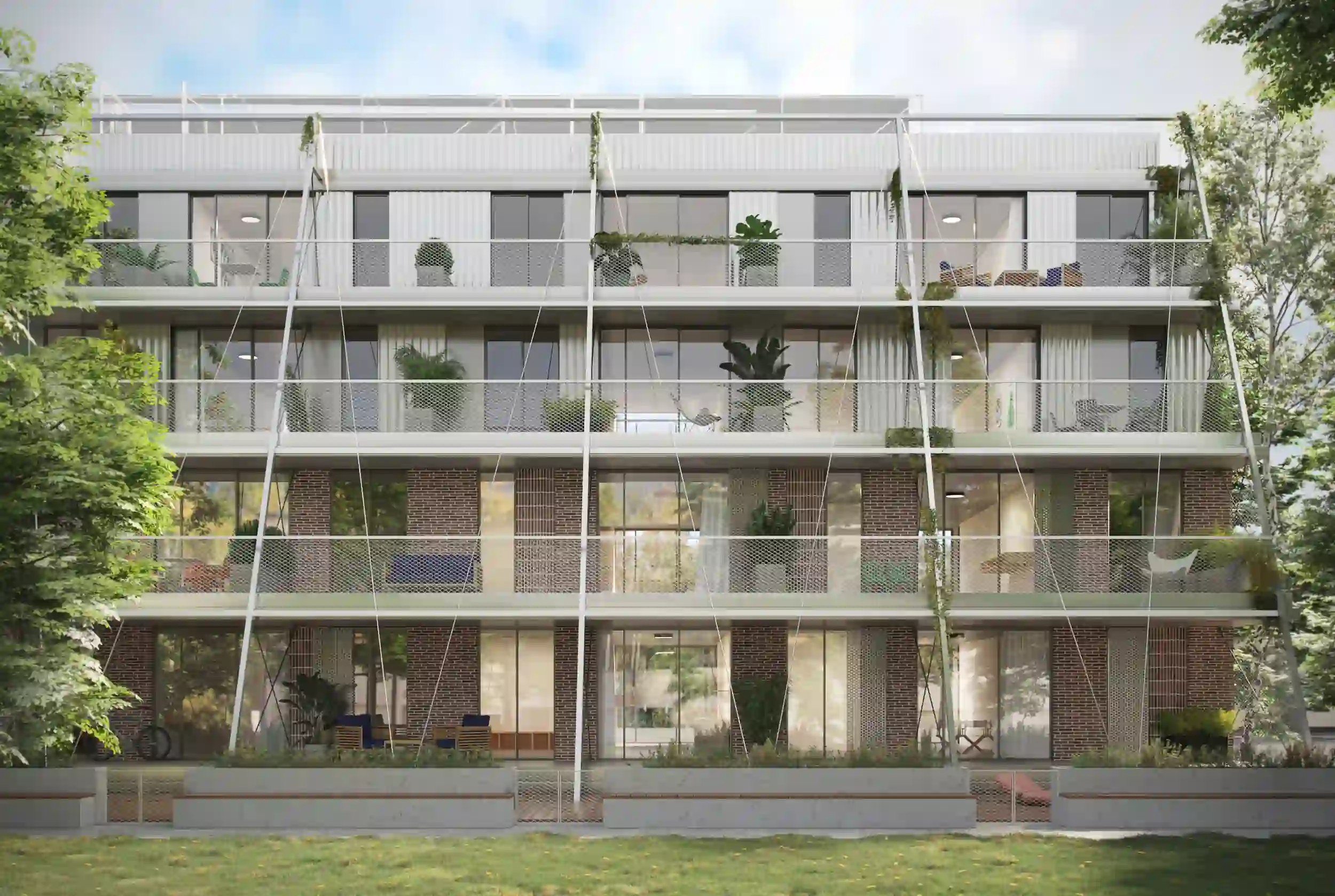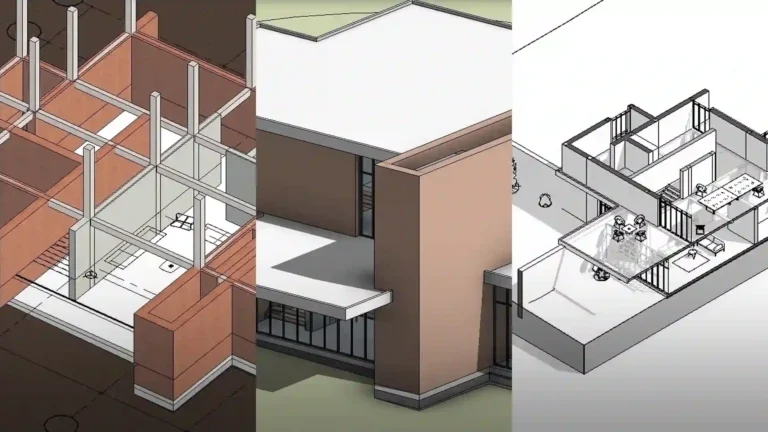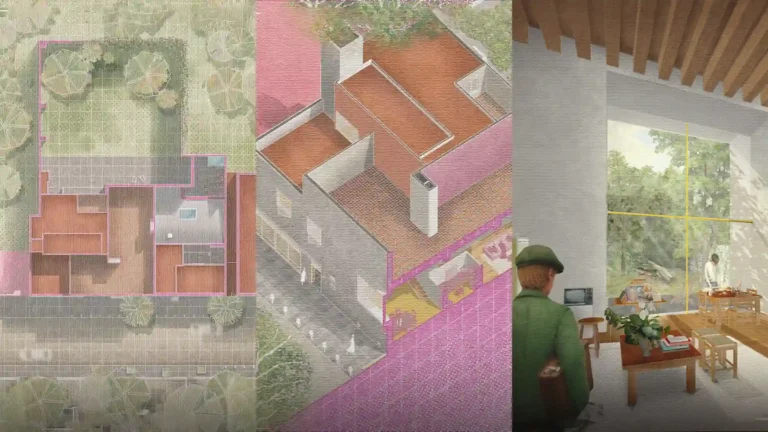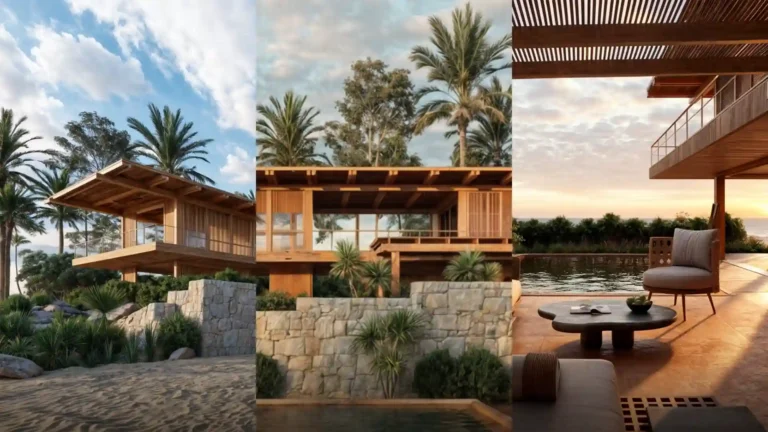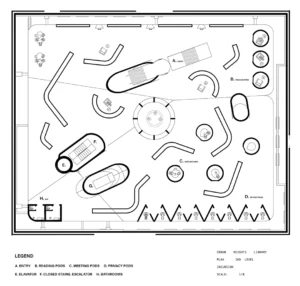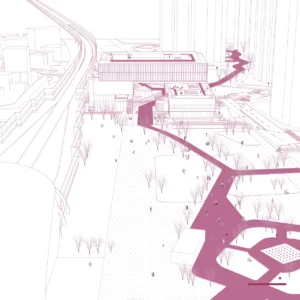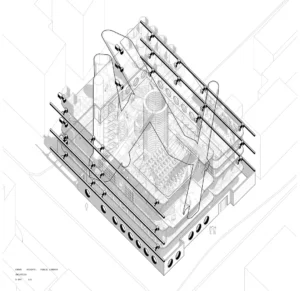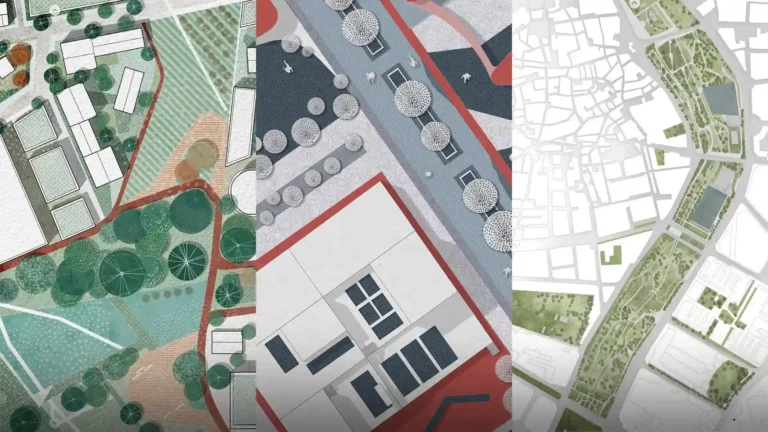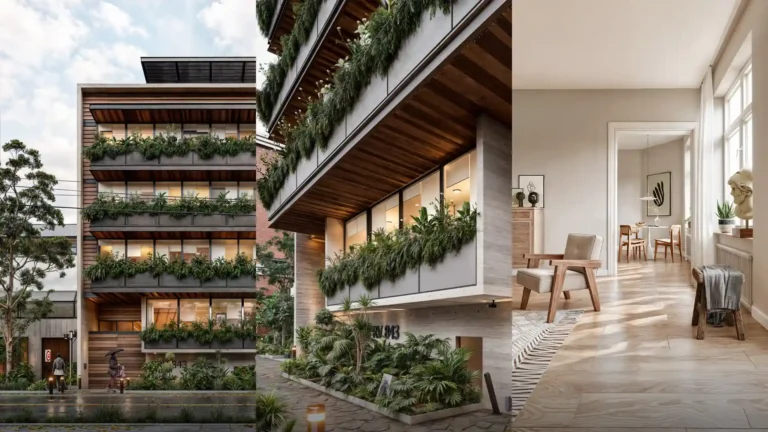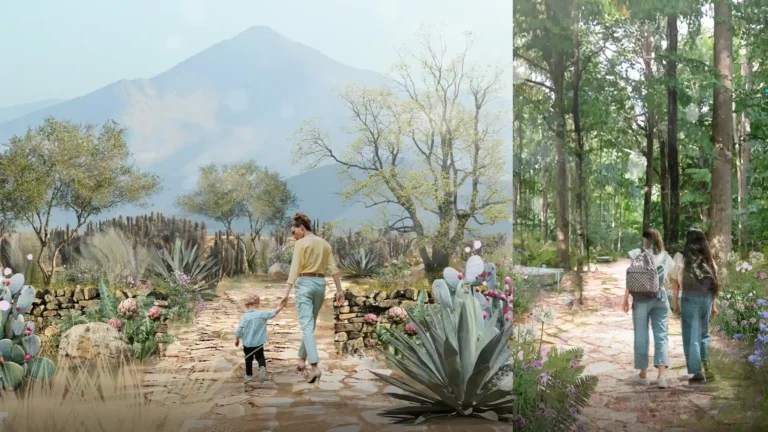Casa senderos / Dosorozco
Related posts

- Architect: Dosorozco
- Location: Playa del Carmen, Mexico
- Project: Residential architecture
- Software: Photoshop
- Team: Priscila Valencia, Grecia Uriarte. Bim Manager: GR Arquitectura. Rendering: GR Arquitectura. Landscape: Ocre Studio. Construction: Thinka.
“The charm of the Riviera Maya has captivated a young executive couple who have found the perfect place to thrive in this area. Their home, Casa Senderos, is a true architectural treasure that blends the richness of the colonial and pre-Hispanic architecture of the region with a contemporary approach. Inspired by the majestic henequen haciendas, Casa Senderos has been conceived with the purpose of standing out for its timeless design and exceptional quality of its spaces.
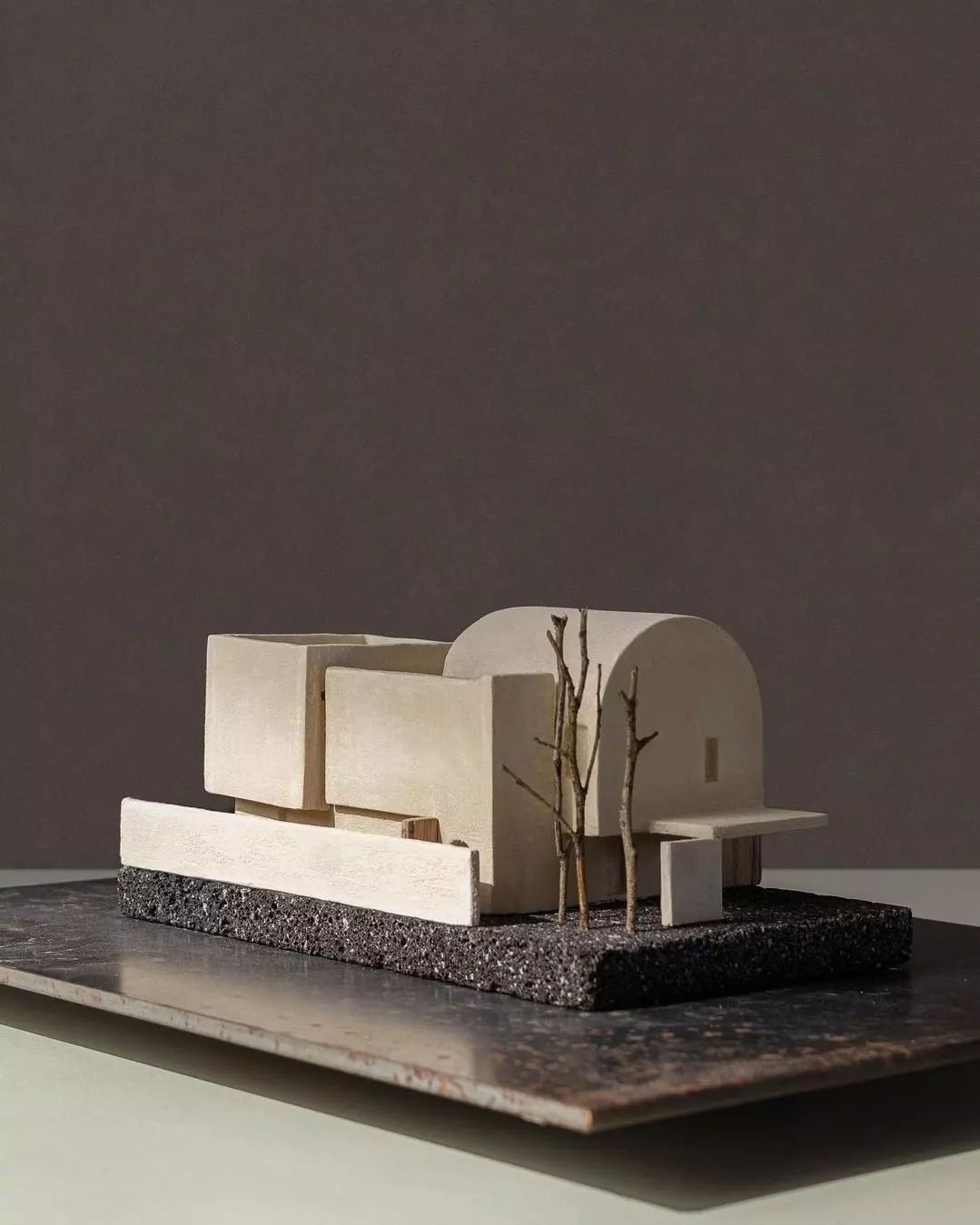
From the beginning, the exploration of pure forms and strong languages was crucial in the development of this residence, aiming to create an aesthetic that transcends time. In order to further enhance the presence of geometric elements and achieve a harmonious integration with the natural surroundings, a palette of indigenous materials such as limestone, Chukum, and natural woods was chosen. Additionally, sustainability and environmental awareness were prioritized throughout the process, considering everything from interior heights to reduce energy consumption to the integration of sustainable construction systems and natural finishes.
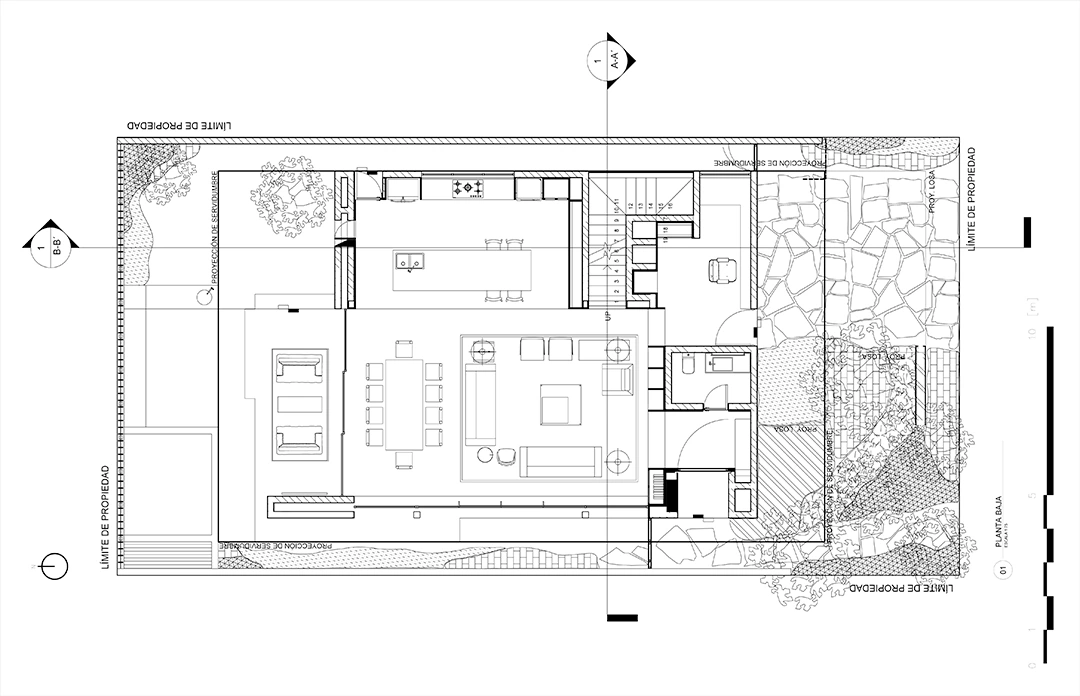
Every detail was carefully selected to minimize the use of industrial materials and ensure a harmonious relationship with light and natural elements. The house features spacious open spaces in the public areas, integrating with the outdoors to create a fluid environment connected to the lush vegetation of the land. In contrast, in the private areas located on the upper floor, the house closes off to the outside, directing its views towards an interior courtyard that serves as an articulating element of the spaces, providing light and natural ventilation.
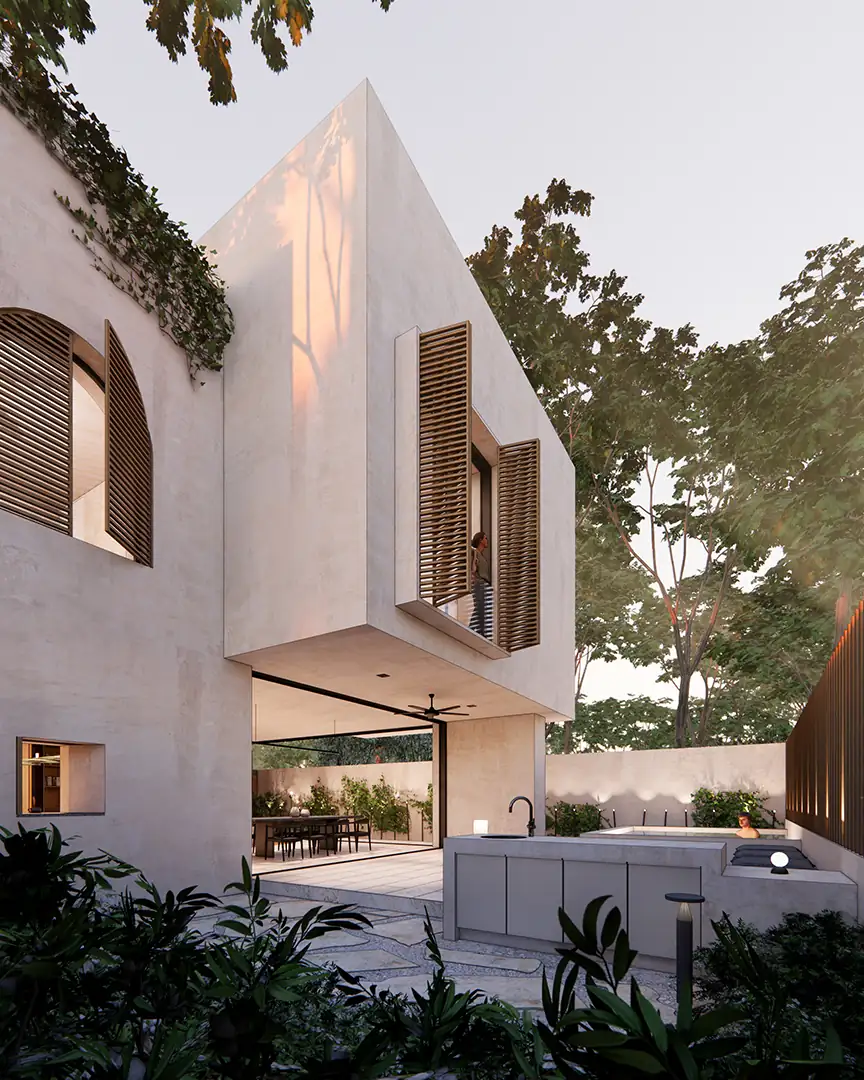
Finally, on the third level, a studio area with an observation deck has been incorporated, becoming a nighttime terrace, an intimate and private space where the family can enjoy unique moments of togetherness and joy.”
Project gallery
Material
Concrete, Glass, steel, stone, wood
#tags
Related posts
Recommended courses
Essential resources
-
Sale!
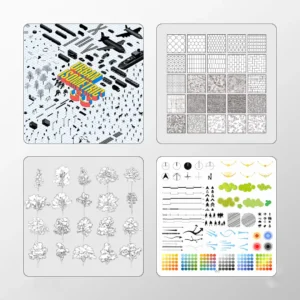
Pay 2 Take 4
$ 20,00Original price was: $ 20,00.$ 10,00Current price is: $ 10,00. Add to cart -
Sale!

Pot plant cut outs
$ 10,00Original price was: $ 10,00.$ 5,00Current price is: $ 5,00. Add to cart -
Sale!
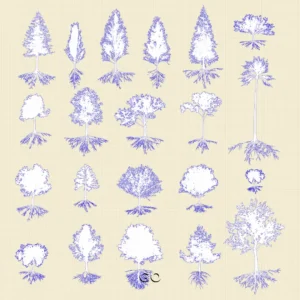
Trees Roots – GO
$ 10,00Original price was: $ 10,00.$ 5,00Current price is: $ 5,00. Add to cart -
Sale!
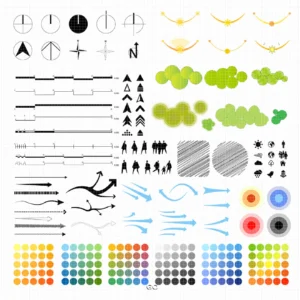
Site Analysis GO
$ 10,00Original price was: $ 10,00.$ 5,00Current price is: $ 5,00. Add to cart
Recommended Courses
Essential resources
-
Sale!

Pay 2 Take 4
$ 20,00Original price was: $ 20,00.$ 10,00Current price is: $ 10,00. Add to cart -
Sale!

Pot plant cut outs
$ 10,00Original price was: $ 10,00.$ 5,00Current price is: $ 5,00. Add to cart -
Sale!

Trees Roots – GO
$ 10,00Original price was: $ 10,00.$ 5,00Current price is: $ 5,00. Add to cart -
Sale!

Site Analysis GO
$ 10,00Original price was: $ 10,00.$ 5,00Current price is: $ 5,00. Add to cart -
Sale!
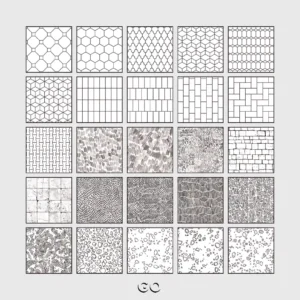
32 PATTERNS – GO
$ 10,00Original price was: $ 10,00.$ 5,00Current price is: $ 5,00. Add to cart -
Sale!

Colorful people
$ 10,00Original price was: $ 10,00.$ 5,00Current price is: $ 5,00. Add to cart -
Sale!
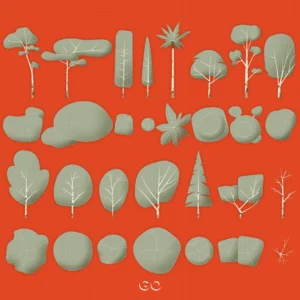
CARTOON TREES
$ 6,00Original price was: $ 6,00.$ 3,00Current price is: $ 3,00. Add to cart -
Sale!

URBAN ISOMETRIC MEGAPACK
$ 10,00Original price was: $ 10,00.$ 5,00Current price is: $ 5,00. Add to cart
